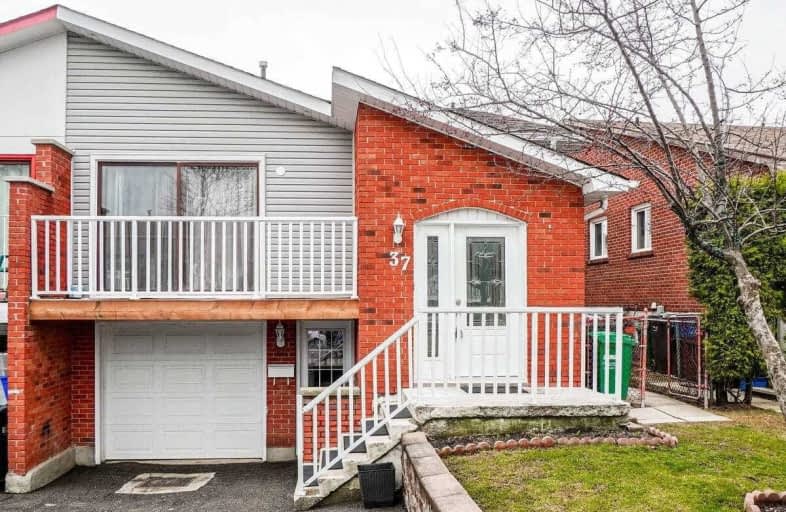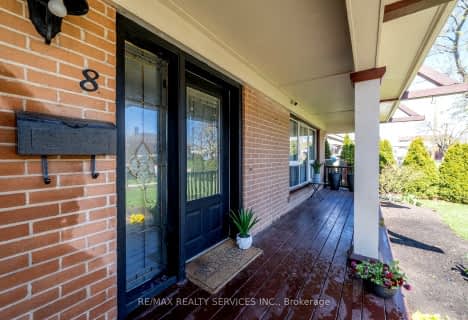
École élémentaire Carrefour des Jeunes
Elementary: Public
0.40 km
St Anne Separate School
Elementary: Catholic
0.90 km
Arnott Charlton Public School
Elementary: Public
0.88 km
Sir John A. Macdonald Senior Public School
Elementary: Public
0.83 km
St Joachim Separate School
Elementary: Catholic
0.68 km
Kingswood Drive Public School
Elementary: Public
0.51 km
Archbishop Romero Catholic Secondary School
Secondary: Catholic
2.31 km
Central Peel Secondary School
Secondary: Public
1.55 km
Cardinal Leger Secondary School
Secondary: Catholic
2.86 km
Heart Lake Secondary School
Secondary: Public
2.07 km
North Park Secondary School
Secondary: Public
2.10 km
Notre Dame Catholic Secondary School
Secondary: Catholic
1.71 km














