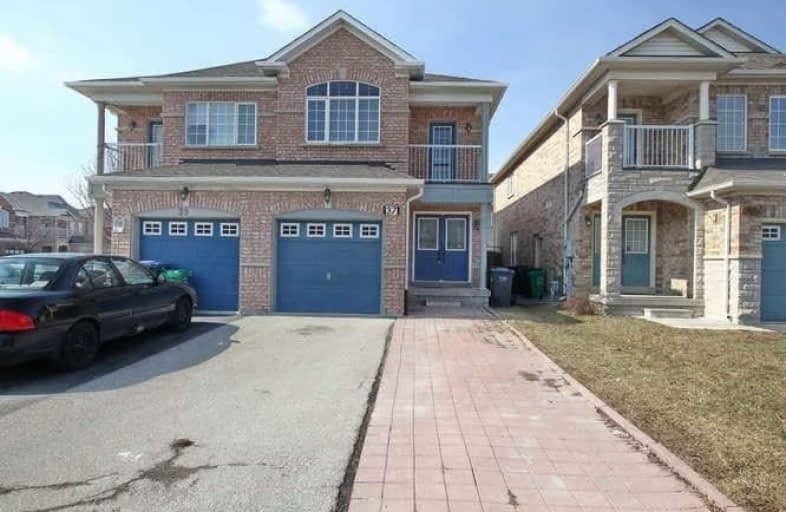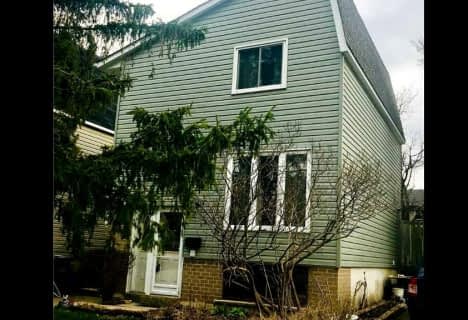
Stanley Mills Public School
Elementary: Public
0.75 km
Venerable Michael McGivney Catholic Elementary School
Elementary: Catholic
0.55 km
Springdale Public School
Elementary: Public
0.48 km
Lougheed Middle School
Elementary: Public
0.84 km
Sunny View Middle School
Elementary: Public
0.81 km
Fernforest Public School
Elementary: Public
1.07 km
Harold M. Brathwaite Secondary School
Secondary: Public
1.90 km
Sandalwood Heights Secondary School
Secondary: Public
1.91 km
North Park Secondary School
Secondary: Public
4.09 km
Louise Arbour Secondary School
Secondary: Public
0.62 km
St Marguerite d'Youville Secondary School
Secondary: Catholic
1.12 km
Mayfield Secondary School
Secondary: Public
2.60 km










