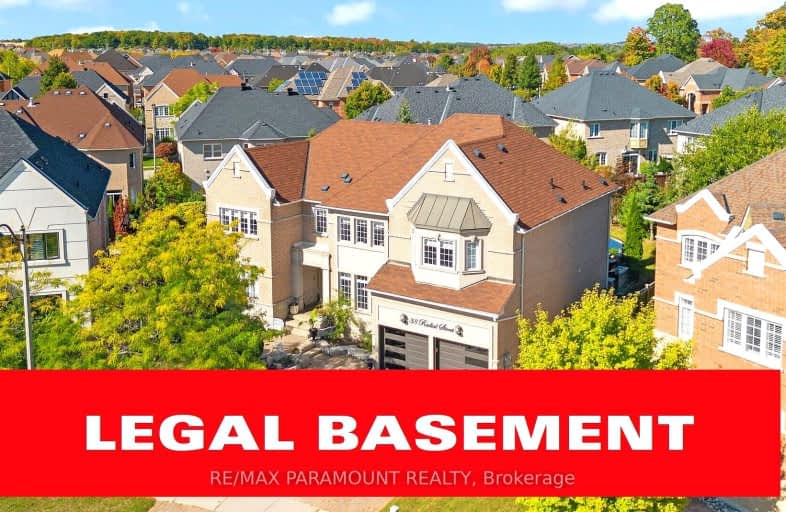Car-Dependent
- Most errands require a car.
Some Transit
- Most errands require a car.
Somewhat Bikeable
- Most errands require a car.

St. Alphonsa Catholic Elementary School
Elementary: CatholicÉcole élémentaire Jeunes sans frontières
Elementary: PublicÉÉC Ange-Gabriel
Elementary: CatholicSt. Barbara Elementary School
Elementary: CatholicLevi Creek Public School
Elementary: PublicRoberta Bondar Public School
Elementary: PublicPeel Alternative West
Secondary: PublicPeel Alternative West ISR
Secondary: PublicÉcole secondaire Jeunes sans frontières
Secondary: PublicÉSC Sainte-Famille
Secondary: CatholicSt Augustine Secondary School
Secondary: CatholicBrampton Centennial Secondary School
Secondary: Public-
Meadowvale Conservation Area
1081 Old Derry Rd W (2nd Line), Mississauga ON L5B 3Y3 2.35km -
Manor Hill Park
Ontario 7.42km -
Sugar Maple Woods Park
7.84km
-
TD Bank Financial Group
6760 Meadowvale Town Centre Cir (at Aquataine Ave.), Mississauga ON L5N 4B7 4.87km -
TD Bank Financial Group
9435 Mississauga Rd, Brampton ON L6X 0Z8 5.1km -
TD Bank Financial Group
20 Milverton Dr, Mississauga ON L5R 3G2 7.32km


