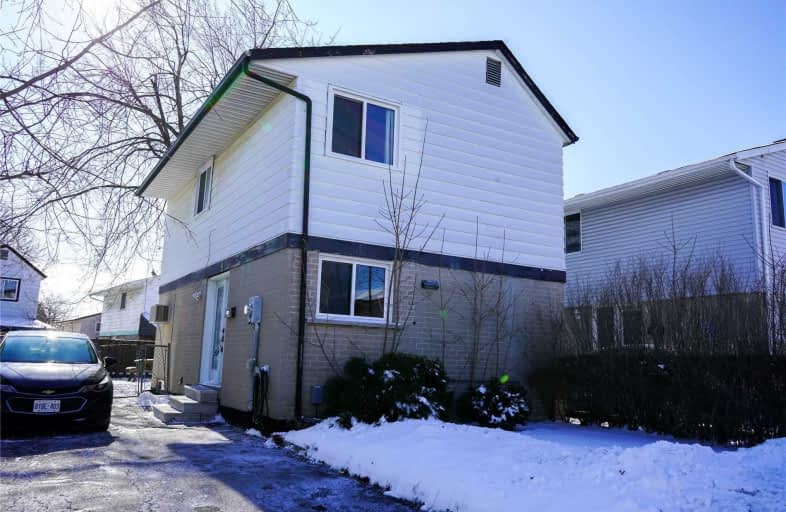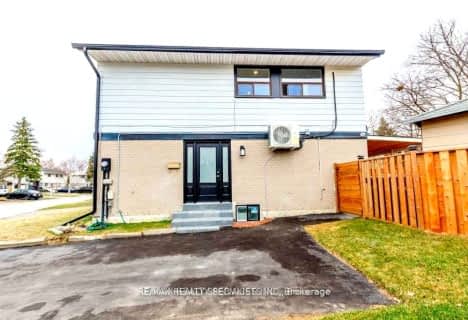Sold on Feb 12, 2020
Note: Property is not currently for sale or for rent.

-
Type: Detached
-
Style: 2-Storey
-
Lot Size: 32.86 x 76.92 Feet
-
Age: No Data
-
Taxes: $3,174 per year
-
Days on Site: 3 Days
-
Added: Feb 09, 2020 (3 days on market)
-
Updated:
-
Last Checked: 9 hours ago
-
MLS®#: W4687744
-
Listed By: Re/max millennium real estate, brokerage
Spacious & Bright. Fully Renovated From Top To Bottom. 3 Bedroom Beautiful Detached House. Kitchen With Quartz Countertop & Backsplash. No Carpet At All. Potlights On Main Floor & Basement. Both Washrooms Are New. Windows, Front Door, Oak Staircase From Main To Basement. Shows 10++++ Great Deal, Won't Last!
Extras
All Stainless Steel Appliances, Washer, Dryer, All Electrical Light Fixtures.
Property Details
Facts for 4 Grasspoint Square, Brampton
Status
Days on Market: 3
Last Status: Sold
Sold Date: Feb 12, 2020
Closed Date: Apr 15, 2020
Expiry Date: Jul 12, 2020
Sold Price: $625,000
Unavailable Date: Feb 12, 2020
Input Date: Feb 09, 2020
Prior LSC: Listing with no contract changes
Property
Status: Sale
Property Type: Detached
Style: 2-Storey
Area: Brampton
Community: Northgate
Availability Date: Tba
Inside
Bedrooms: 3
Bedrooms Plus: 1
Bathrooms: 2
Kitchens: 1
Rooms: 6
Den/Family Room: No
Air Conditioning: None
Fireplace: No
Laundry Level: Lower
Central Vacuum: N
Washrooms: 2
Utilities
Cable: No
Building
Basement: Finished
Heat Type: Forced Air
Heat Source: Gas
Exterior: Alum Siding
Exterior: Brick
Elevator: N
UFFI: No
Water Supply Type: Lake/River
Water Supply: Municipal
Physically Handicapped-Equipped: N
Special Designation: Unknown
Retirement: N
Parking
Driveway: Private
Garage Type: None
Covered Parking Spaces: 4
Total Parking Spaces: 4
Fees
Tax Year: 2019
Tax Legal Description: Plan M38 Pt Blk 43R2914 Parts 49, 49A; Pcl F-4
Taxes: $3,174
Highlights
Feature: Public Trans
Feature: School
Land
Cross Street: Grenoble/ Williams P
Municipality District: Brampton
Fronting On: South
Pool: None
Sewer: Sewers
Lot Depth: 76.92 Feet
Lot Frontage: 32.86 Feet
Rooms
Room details for 4 Grasspoint Square, Brampton
| Type | Dimensions | Description |
|---|---|---|
| Living Main | 3.35 x 5.03 | Laminate, W/O To Deck |
| Dining Main | 1.78 x 2.86 | Laminate |
| Kitchen Main | 2.38 x 4.97 | Ceramic Floor, Window |
| Master 2nd | 2.97 x 4.54 | Laminate, Window |
| 2nd Br 2nd | 2.16 x 3.47 | Laminate, Window |
| 3rd Br 2nd | 2.53 x 2.89 | Laminate, Window |
| Rec Bsmt | 4.82 x 4.97 | Laminate, Window |
| XXXXXXXX | XXX XX, XXXX |
XXXX XXX XXXX |
$XXX,XXX |
| XXX XX, XXXX |
XXXXXX XXX XXXX |
$XXX,XXX | |
| XXXXXXXX | XXX XX, XXXX |
XXXXXXX XXX XXXX |
|
| XXX XX, XXXX |
XXXXXX XXX XXXX |
$XXX,XXX | |
| XXXXXXXX | XXX XX, XXXX |
XXXX XXX XXXX |
$XXX,XXX |
| XXX XX, XXXX |
XXXXXX XXX XXXX |
$XXX,XXX | |
| XXXXXXXX | XXX XX, XXXX |
XXXXXXX XXX XXXX |
|
| XXX XX, XXXX |
XXXXXX XXX XXXX |
$XXX,XXX | |
| XXXXXXXX | XXX XX, XXXX |
XXXXXXX XXX XXXX |
|
| XXX XX, XXXX |
XXXXXX XXX XXXX |
$XXX,XXX | |
| XXXXXXXX | XXX XX, XXXX |
XXXXXXX XXX XXXX |
|
| XXX XX, XXXX |
XXXXXX XXX XXXX |
$XXX,XXX |
| XXXXXXXX XXXX | XXX XX, XXXX | $625,000 XXX XXXX |
| XXXXXXXX XXXXXX | XXX XX, XXXX | $584,900 XXX XXXX |
| XXXXXXXX XXXXXXX | XXX XX, XXXX | XXX XXXX |
| XXXXXXXX XXXXXX | XXX XX, XXXX | $509,900 XXX XXXX |
| XXXXXXXX XXXX | XXX XX, XXXX | $410,000 XXX XXXX |
| XXXXXXXX XXXXXX | XXX XX, XXXX | $418,000 XXX XXXX |
| XXXXXXXX XXXXXXX | XXX XX, XXXX | XXX XXXX |
| XXXXXXXX XXXXXX | XXX XX, XXXX | $418,000 XXX XXXX |
| XXXXXXXX XXXXXXX | XXX XX, XXXX | XXX XXXX |
| XXXXXXXX XXXXXX | XXX XX, XXXX | $434,000 XXX XXXX |
| XXXXXXXX XXXXXXX | XXX XX, XXXX | XXX XXXX |
| XXXXXXXX XXXXXX | XXX XX, XXXX | $414,000 XXX XXXX |

Hilldale Public School
Elementary: PublicJefferson Public School
Elementary: PublicGrenoble Public School
Elementary: PublicSt Jean Brebeuf Separate School
Elementary: CatholicGoldcrest Public School
Elementary: PublicGreenbriar Senior Public School
Elementary: PublicJudith Nyman Secondary School
Secondary: PublicHoly Name of Mary Secondary School
Secondary: CatholicChinguacousy Secondary School
Secondary: PublicBramalea Secondary School
Secondary: PublicNorth Park Secondary School
Secondary: PublicSt Thomas Aquinas Secondary School
Secondary: Catholic- 2 bath
- 3 bed
7 Grand Rapids Square, Brampton, Ontario • L6S 2H9 • Brampton North
- 2 bath
- 4 bed
20 Hillbank Trail, Brampton, Ontario • L6S 1P6 • Central Park
- 2 bath
- 4 bed
17 Heatherside Court, Brampton, Ontario • L6S 1N9 • Central Park
- 2 bath
- 3 bed
8 Hillbank Trail, Brampton, Ontario • L6S 1P6 • Central Park





