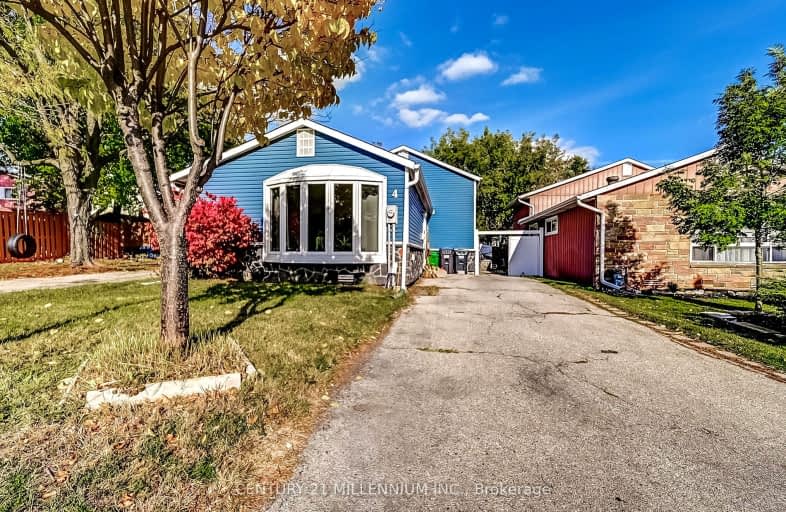Somewhat Walkable
- Some errands can be accomplished on foot.
Good Transit
- Some errands can be accomplished by public transportation.
Somewhat Bikeable
- Most errands require a car.

Hilldale Public School
Elementary: PublicHanover Public School
Elementary: PublicGoldcrest Public School
Elementary: PublicLester B Pearson Catholic School
Elementary: CatholicÉÉC Sainte-Jeanne-d'Arc
Elementary: CatholicWilliams Parkway Senior Public School
Elementary: PublicJudith Nyman Secondary School
Secondary: PublicHoly Name of Mary Secondary School
Secondary: CatholicChinguacousy Secondary School
Secondary: PublicBramalea Secondary School
Secondary: PublicNorth Park Secondary School
Secondary: PublicSt Thomas Aquinas Secondary School
Secondary: Catholic-
The Keg Steakhouse + Bar - Bramalea
46 Peel Centre Drive, Brampton, ON L6T 4E2 0.83km -
Walkers Brew
14 Lisa Street, Suite 5, Brampton, ON L6T 4W2 0.98km -
Allstars Bar & Grill
14 Lisa Street, Brampton, ON L6T 4W2 0.98km
-
Demetres Bramalea
50 Peel Centre Drive, Brampton, ON L6T 0E2 0.85km -
Real Fruit Bubble Tea
25 Peel Centre Drive, Unit 527A, Brampton, ON L6T 3R5 0.95km -
The Pickle Barrel
25 Peel Centre Drive, Brampton, ON L6T 3R5 0.84km
-
GoodLife Fitness
25 Peel Centre Dr, Brampton, ON L6T 3R8 0.84km -
Crunch Fitness Bramalea
25 Kings Cross Road, Brampton, ON L6T 3V5 1.17km -
New Persona
490 Bramalea Road, Suite B4, Brampton, ON L6T 2H2 1.34km
-
Kings Cross Pharmacy
17 Kings Cross Road, Brampton, ON L6T 3V5 1.38km -
Shoppers Drug Mart
980 Central Park Drive, Brampton, ON L6S 3J6 1.52km -
North Bramalea Pharmacy
9780 Bramalea Road, Brampton, ON L6S 2P1 1.95km
-
August 8
25 Peel Centre Drive, UNIT 513, Brampton, ON L6T 5T9 0.81km -
Copper Branch
48 Peel Center Drive, Bramalea City Centre, Brampton, ON L6T 5M2 0.81km -
Saigon House Restaurant - Bramalea City Centre
48 Peel Centre Drive, Brampton, ON L6T 5M2 0.81km
-
Bramalea City Centre
25 Peel Centre Drive, Brampton, ON L6T 3R5 1.04km -
Centennial Mall
227 Vodden Street E, Brampton, ON L6V 1N2 2.84km -
Trinity Common Mall
210 Great Lakes Drive, Brampton, ON L6R 2K7 2.95km
-
FreshCo
12 Team Canada Drive, Brampton, ON L6T 0C9 0.95km -
Metro
25 Peel Centre Drive, Brampton, ON L6T 3R5 1.01km -
Oceans Fresh Market
150 West Drive, Brampton, ON L6T 1.19km
-
Lcbo
80 Peel Centre Drive, Brampton, ON L6T 4G8 1.22km -
LCBO Orion Gate West
545 Steeles Ave E, Brampton, ON L6W 4S2 4.95km -
LCBO
170 Sandalwood Pky E, Brampton, ON L6Z 1Y5 5.08km
-
William's Parkway Shell
1235 Williams Pky, Brampton, ON L6S 4S4 0.89km -
Shell Canada Products Limited
1235 Williams Pky, Brampton, ON L6S 4S4 0.89km -
Esso
145 Clark Boulevard, Brampton, ON L6T 4G6 1.89km
-
SilverCity Brampton Cinemas
50 Great Lakes Drive, Brampton, ON L6R 2K7 3.15km -
Rose Theatre Brampton
1 Theatre Lane, Brampton, ON L6V 0A3 4.35km -
Garden Square
12 Main Street N, Brampton, ON L6V 1N6 4.45km
-
Brampton Library
150 Central Park Dr, Brampton, ON L6T 1B4 1.25km -
Brampton Library - Four Corners Branch
65 Queen Street E, Brampton, ON L6W 3L6 4.23km -
Brampton Library, Springdale Branch
10705 Bramalea Rd, Brampton, ON L6R 0C1 4.81km
-
William Osler Hospital
Bovaird Drive E, Brampton, ON 2.84km -
Brampton Civic Hospital
2100 Bovaird Drive, Brampton, ON L6R 3J7 2.8km -
Maltz J
40 Peel Centre Drive, Brampton, ON L6T 4B4 0.8km














