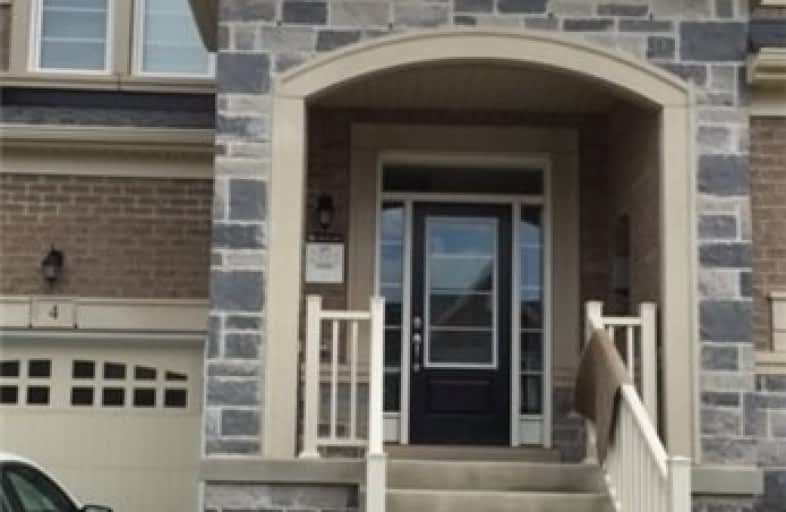
St. Alphonsa Catholic Elementary School
Elementary: Catholic
1.49 km
Whaley's Corners Public School
Elementary: Public
0.30 km
École élémentaire Jeunes sans frontières
Elementary: Public
2.47 km
Huttonville Public School
Elementary: Public
2.13 km
Eldorado P.S. (Elementary)
Elementary: Public
0.79 km
Churchville P.S. Elementary School
Elementary: Public
3.05 km
Jean Augustine Secondary School
Secondary: Public
5.21 km
École secondaire Jeunes sans frontières
Secondary: Public
2.47 km
ÉSC Sainte-Famille
Secondary: Catholic
3.67 km
St Augustine Secondary School
Secondary: Catholic
3.71 km
St. Roch Catholic Secondary School
Secondary: Catholic
4.94 km
David Suzuki Secondary School
Secondary: Public
4.46 km





