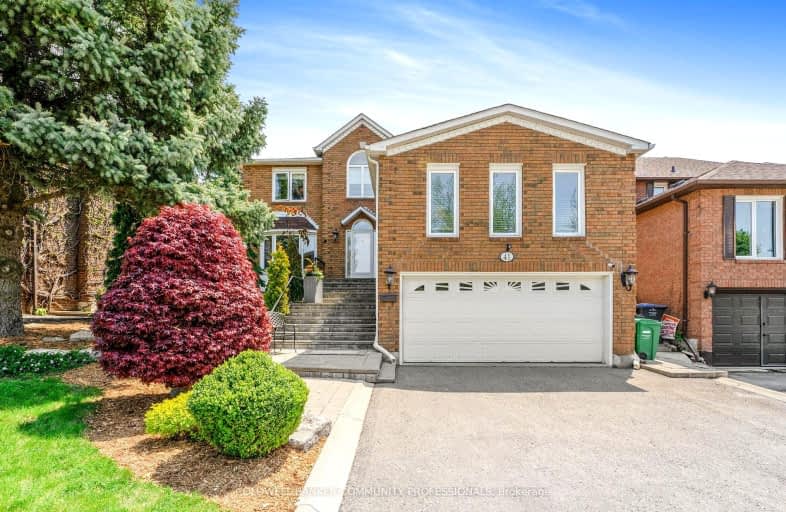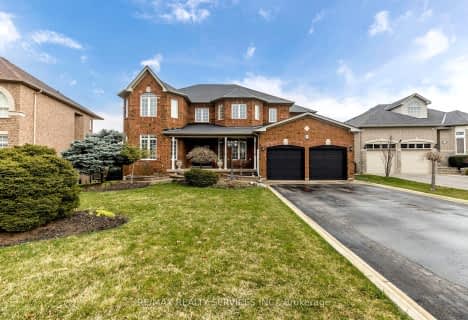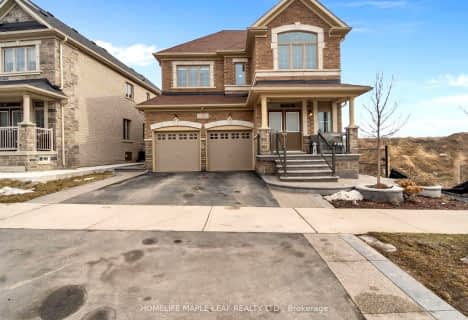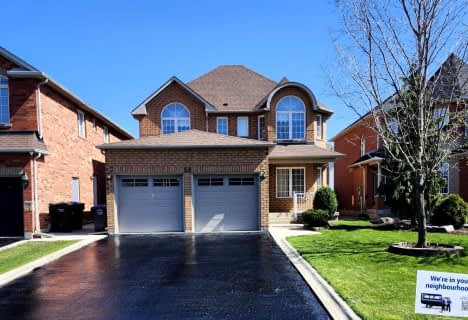Car-Dependent
- Almost all errands require a car.
Some Transit
- Most errands require a car.
Somewhat Bikeable
- Most errands require a car.

ÉÉC Saint-Jean-Bosco
Elementary: CatholicSacred Heart Separate School
Elementary: CatholicSt Stephen Separate School
Elementary: CatholicSomerset Drive Public School
Elementary: PublicRobert H Lagerquist Senior Public School
Elementary: PublicTerry Fox Public School
Elementary: PublicHarold M. Brathwaite Secondary School
Secondary: PublicHeart Lake Secondary School
Secondary: PublicNotre Dame Catholic Secondary School
Secondary: CatholicLouise Arbour Secondary School
Secondary: PublicSt Marguerite d'Youville Secondary School
Secondary: CatholicMayfield Secondary School
Secondary: Public-
Keltic Rock Pub & Restaurant
180 Sandalwood Parkway E, Brampton, ON L6Z 1Y4 1.42km -
Endzone Sports Bar & Grill
10886 Hurontario Street, Unit 1A, Brampton, ON L7A 3R9 2.03km -
2 Bicas
15-2 Fisherman Drive, Brampton, ON L7A 1B5 2.89km
-
McDonald's
160 Sandalwood Parkway East, Brampton, ON L6Z 1Y5 1.56km -
Tim Hortons
210 Wanless Drive, Brampton, ON L7A 3K2 1.93km -
Tim Hortons
11947-11975 Hurontario Street, Brampton, ON L6Z 4P7 1.94km
-
Anytime Fitness
10906 Hurontario St, Units D 4,5 & 6, Brampton, ON L7A 3R9 1.96km -
Goodlife Fitness
11765 Bramalea Road, Brampton, ON L6R 3.98km -
Chinguacousy Wellness Centre
995 Peter Robertson Boulevard, Brampton, ON L6R 2E9 4.85km
-
Heart Lake IDA
230 Sandalwood Parkway E, Brampton, ON L6Z 1N1 1.47km -
Canada Post
230 Sandalwood Pky E, Brampton, ON L6Z 1R3 1.42km -
Shoppers Drug Mart
180 Sandalwood Parkway, Brampton, ON L6Z 1Y4 1.53km
-
Subway
Heart Lake Town Center, 180 Sandalwood Parkway E, Unit A4, Brampton, ON L6Z 1Y4 1.53km -
Pizzaville
180 Sandalwood Parkway E, Brampton, ON L6Z 4N5 1.38km -
Caribbean Heat
180 Sandalwood Parkway E, Brampton, ON L6Z 1Y4 1.4km
-
Trinity Common Mall
210 Great Lakes Drive, Brampton, ON L6R 2K7 3.03km -
Centennial Mall
227 Vodden Street E, Brampton, ON L6V 1N2 5.57km -
Bramalea City Centre
25 Peel Centre Drive, Brampton, ON L6T 3R5 6.98km
-
Metro
180 Sandalwood Parkway E, Brampton, ON L6Z 1Y4 1.37km -
Sobeys
11965 Hurontario Street, Brampton, ON L6Z 4P7 1.87km -
Cactus Exotic Foods
13 Fisherman Drive, Brampton, ON L7A 2X9 2.97km
-
LCBO
170 Sandalwood Pky E, Brampton, ON L6Z 1Y5 1.57km -
LCBO
31 Worthington Avenue, Brampton, ON L7A 2Y7 6.57km -
The Beer Store
11 Worthington Avenue, Brampton, ON L7A 2Y7 6.59km
-
Auto Supreme
11482 Hurontario Street, Brampton, ON L7A 1E6 1.9km -
Bramgate Volkswagen
15 Coachworks Cres, Brampton, ON L6R 3Y2 2.08km -
Shell
490 Great Lakes Drive, Brampton, ON L6R 0R2 2.28km
-
SilverCity Brampton Cinemas
50 Great Lakes Drive, Brampton, ON L6R 2K7 2.84km -
Rose Theatre Brampton
1 Theatre Lane, Brampton, ON L6V 0A3 6.76km -
Garden Square
12 Main Street N, Brampton, ON L6V 1N6 6.88km
-
Brampton Library, Springdale Branch
10705 Bramalea Rd, Brampton, ON L6R 0C1 3.73km -
Brampton Library - Four Corners Branch
65 Queen Street E, Brampton, ON L6W 3L6 6.86km -
Brampton Library
150 Central Park Dr, Brampton, ON L6T 1B4 7.21km
-
William Osler Hospital
Bovaird Drive E, Brampton, ON 4.73km -
Brampton Civic Hospital
2100 Bovaird Drive, Brampton, ON L6R 3J7 4.65km -
Sandalwood Medical Centre
170 Sandalwood Parkway E, Unit 1, Brampton, ON L6Z 1Y5 1.62km
-
Chinguacousy Park
Central Park Dr (at Queen St. E), Brampton ON L6S 6G7 6.5km -
Dunblaine Park
Brampton ON L6T 3H2 8.47km -
Kaneff Park
Pagebrook Crt, Brampton ON L6Y 2N4 9.81km
-
TD Bank Financial Group
150 Sandalwood Pky E (Conastoga Road), Brampton ON L6Z 1Y5 1.63km -
CIBC
380 Bovaird Dr E, Brampton ON L6Z 2S6 3.38km -
Scotiabank
66 Quarry Edge Dr (at Bovaird Dr.), Brampton ON L6V 4K2 4.1km
- 5 bath
- 5 bed
- 2500 sqft
6 Addiscott Street, Brampton, Ontario • L6R 0W1 • Sandringham-Wellington
- 6 bath
- 5 bed
- 2500 sqft
114 Pappain Crescent North, Brampton, Ontario • L7A 3J7 • Snelgrove
- 5 bath
- 4 bed
- 2500 sqft
5 Fringetree Road, Brampton, Ontario • L6R 3V8 • Sandringham-Wellington North
- 4 bath
- 4 bed
- 2000 sqft
66 Twin Willow Crescent, Brampton, Ontario • L7A 1K2 • Snelgrove






















