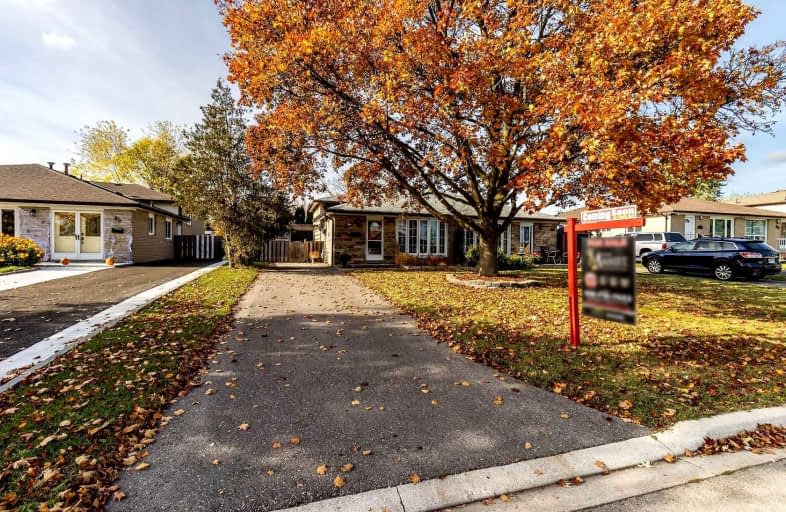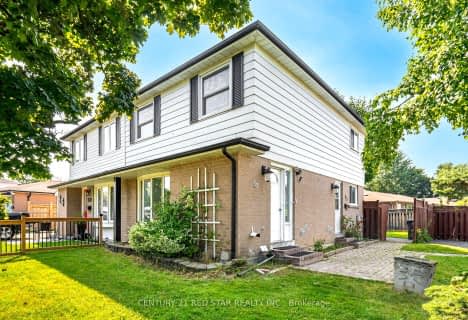
Fallingdale Public School
Elementary: Public
0.34 km
Georges Vanier Catholic School
Elementary: Catholic
0.69 km
Folkstone Public School
Elementary: Public
0.84 km
Dorset Drive Public School
Elementary: Public
0.90 km
Cardinal Newman Catholic School
Elementary: Catholic
0.53 km
Earnscliffe Senior Public School
Elementary: Public
0.09 km
Judith Nyman Secondary School
Secondary: Public
2.31 km
Holy Name of Mary Secondary School
Secondary: Catholic
1.54 km
Chinguacousy Secondary School
Secondary: Public
2.46 km
Bramalea Secondary School
Secondary: Public
0.79 km
North Park Secondary School
Secondary: Public
3.44 km
St Thomas Aquinas Secondary School
Secondary: Catholic
1.84 km














