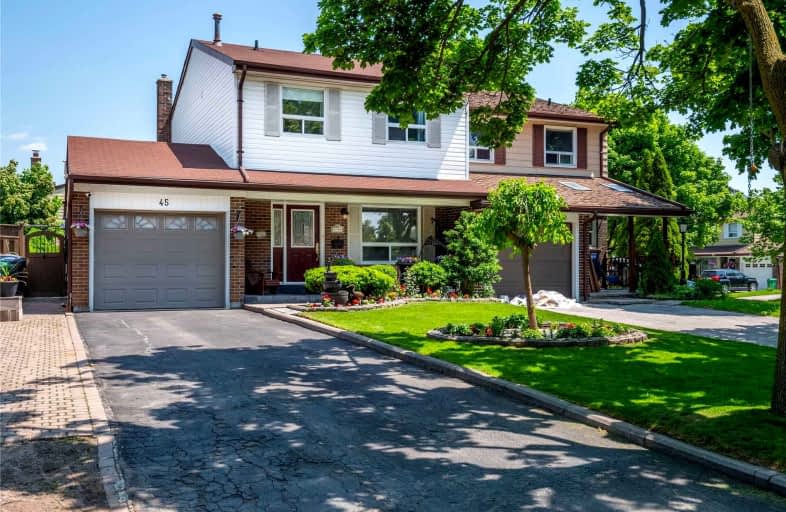
Madoc Drive Public School
Elementary: Public
0.97 km
Harold F Loughin Public School
Elementary: Public
0.70 km
Hanover Public School
Elementary: Public
1.45 km
Father C W Sullivan Catholic School
Elementary: Catholic
0.65 km
Gordon Graydon Senior Public School
Elementary: Public
1.26 km
ÉÉC Sainte-Jeanne-d'Arc
Elementary: Catholic
0.34 km
Peel Alternative North
Secondary: Public
3.30 km
Peel Alternative North ISR
Secondary: Public
3.28 km
Judith Nyman Secondary School
Secondary: Public
2.79 km
Central Peel Secondary School
Secondary: Public
1.45 km
Cardinal Leger Secondary School
Secondary: Catholic
2.83 km
North Park Secondary School
Secondary: Public
1.52 km














