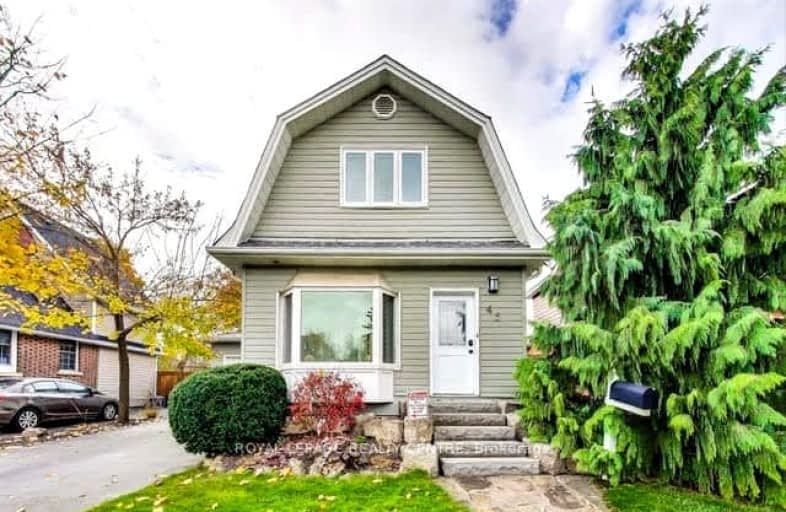Walker's Paradise
- Daily errands do not require a car.
Good Transit
- Some errands can be accomplished by public transportation.
Bikeable
- Some errands can be accomplished on bike.

St Mary Elementary School
Elementary: CatholicMcHugh Public School
Elementary: PublicOur Lady of Fatima School
Elementary: CatholicGlendale Public School
Elementary: PublicBeatty-Fleming Sr Public School
Elementary: PublicNorthwood Public School
Elementary: PublicArchbishop Romero Catholic Secondary School
Secondary: CatholicSt Augustine Secondary School
Secondary: CatholicCentral Peel Secondary School
Secondary: PublicCardinal Leger Secondary School
Secondary: CatholicBrampton Centennial Secondary School
Secondary: PublicDavid Suzuki Secondary School
Secondary: Public-
Peel Village Park
Brampton ON 2.54km -
Andrew Mccandles
500 Elbern Markell Dr, Brampton ON L6X 5L3 4.95km -
Meadowvale Conservation Area
1081 Old Derry Rd W (2nd Line), Mississauga ON L5B 3Y3 6.79km
-
Scotiabank
1 Main St S (at Queen St.), Brampton ON L6Y 1M8 0.62km -
TD Bank Financial Group
8995 Chinguacousy Rd, Brampton ON L6Y 0J2 2.15km -
Scotiabank
284 Queen St E (at Hansen Rd.), Brampton ON L6V 1C2 2.47km
- 4 bath
- 4 bed
- 2000 sqft
54 Ferguson Place, Brampton, Ontario • L6Y 2S9 • Fletcher's West
- 4 bath
- 4 bed
- 1500 sqft
180 Tiller Trail, Brampton, Ontario • L6X 4S8 • Fletcher's Creek Village














