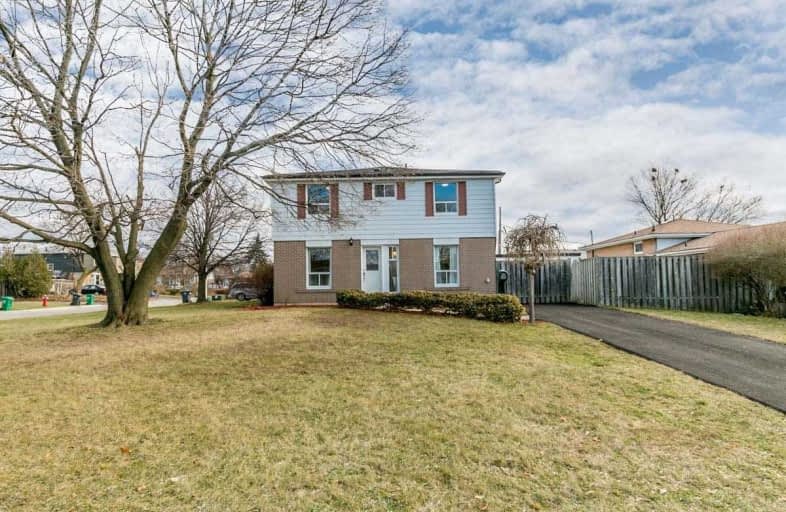
Birchbank Public School
Elementary: Public
1.12 km
Aloma Crescent Public School
Elementary: Public
0.63 km
Eastbourne Drive Public School
Elementary: Public
1.19 km
Dorset Drive Public School
Elementary: Public
0.52 km
Cardinal Newman Catholic School
Elementary: Catholic
1.12 km
Earnscliffe Senior Public School
Elementary: Public
1.39 km
Judith Nyman Secondary School
Secondary: Public
3.52 km
Holy Name of Mary Secondary School
Secondary: Catholic
2.90 km
Chinguacousy Secondary School
Secondary: Public
3.77 km
Bramalea Secondary School
Secondary: Public
0.88 km
Turner Fenton Secondary School
Secondary: Public
4.39 km
St Thomas Aquinas Secondary School
Secondary: Catholic
3.18 km


