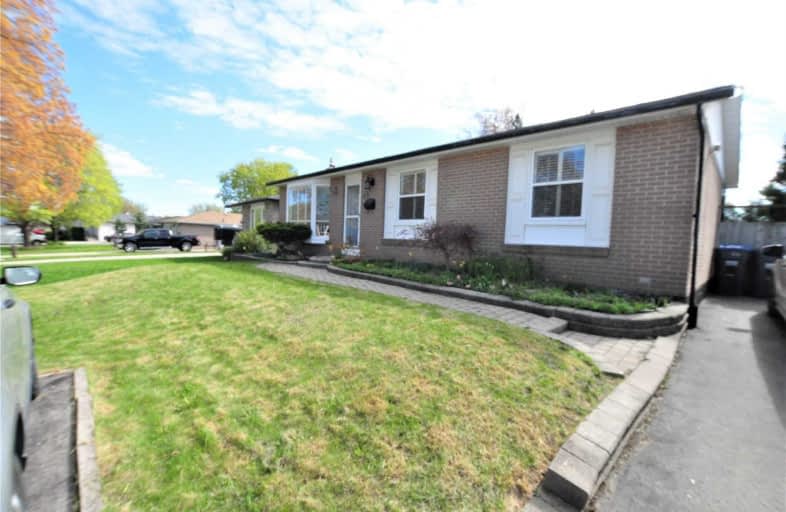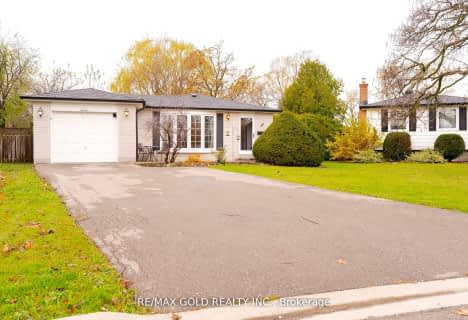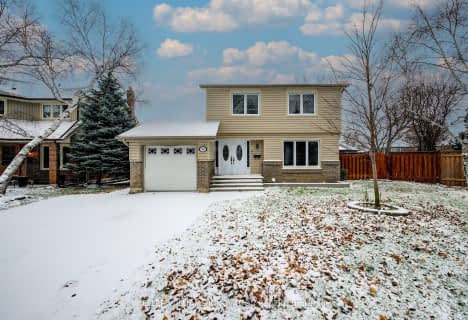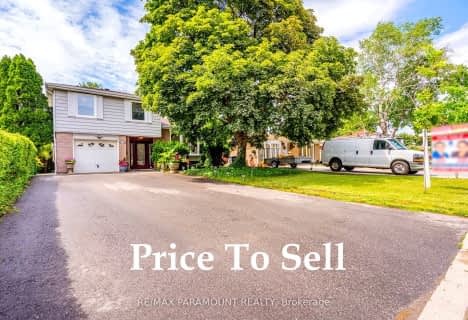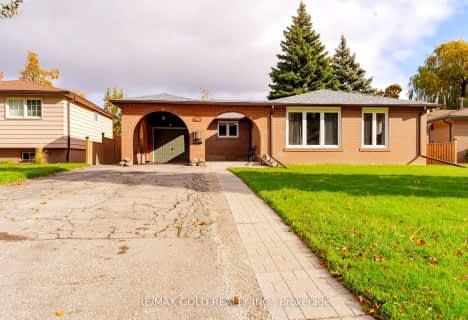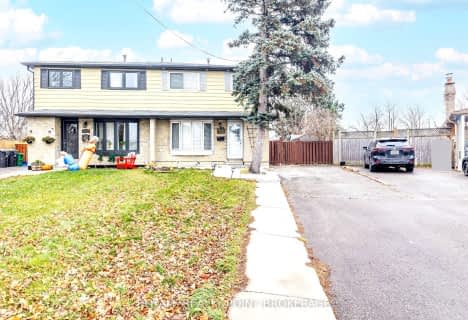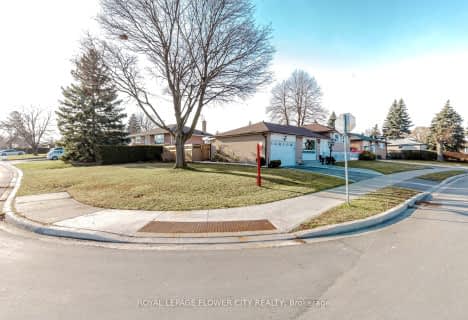
Fallingdale Public School
Elementary: Public
0.96 km
Georges Vanier Catholic School
Elementary: Catholic
0.84 km
Folkstone Public School
Elementary: Public
0.49 km
Eastbourne Drive Public School
Elementary: Public
0.80 km
Cardinal Newman Catholic School
Elementary: Catholic
0.79 km
Earnscliffe Senior Public School
Elementary: Public
0.69 km
Judith Nyman Secondary School
Secondary: Public
2.45 km
Holy Name of Mary Secondary School
Secondary: Catholic
1.41 km
Ascension of Our Lord Secondary School
Secondary: Catholic
3.84 km
Chinguacousy Secondary School
Secondary: Public
2.42 km
Bramalea Secondary School
Secondary: Public
1.54 km
St Thomas Aquinas Secondary School
Secondary: Catholic
1.37 km
