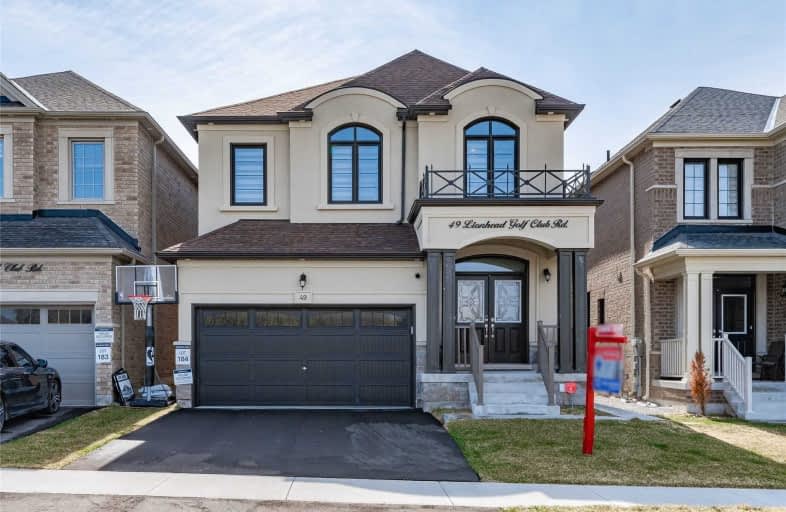Sold on May 11, 2021
Note: Property is not currently for sale or for rent.

-
Type: Detached
-
Style: 2-Storey
-
Size: 2500 sqft
-
Lot Size: 34 x 110 Feet
-
Age: 0-5 years
-
Taxes: $7,807 per year
-
Days on Site: 8 Days
-
Added: May 03, 2021 (1 week on market)
-
Updated:
-
Last Checked: 4 hours ago
-
MLS®#: W5218543
-
Listed By: Re/max twin city realty inc., brokerage
This 2-Yrs-Old, High-End Detach Home Offers 3770 Sqft Of Living Space, No Neighbors Front Of Back And Is Carpet Free. Open Concept Layout Main Floor With Office/Den, 9-Ft Ceiling, Gas Fireplace, H/Wood Floors, Pot Lights And Zebra Blinds. Upgraded Kitchen That Offers High-End Stainless Ge Appliances, Gas Stove, Glossy Cabinets With Center Island And Quartz Countertops.
Extras
*Legal Basement*Offers 2 Bedrooms +Den, 2 Full Washrooms. Easily Rented Out For $2000 And Perfect Mortgage Helper Or In-Law Suite. 2020 Deck, Bbq Gas Line, Oak Stairs, Upgraded Glass Showers.
Property Details
Facts for 49 Lionhead Golf Club Road, Brampton
Status
Days on Market: 8
Last Status: Sold
Sold Date: May 11, 2021
Closed Date: Jul 30, 2021
Expiry Date: Jul 03, 2021
Sold Price: $1,570,000
Unavailable Date: May 11, 2021
Input Date: May 03, 2021
Property
Status: Sale
Property Type: Detached
Style: 2-Storey
Size (sq ft): 2500
Age: 0-5
Area: Brampton
Community: Brampton West
Availability Date: Flexible
Assessment Amount: $819,000
Assessment Year: 2021
Inside
Bedrooms: 6
Bathrooms: 6
Kitchens: 2
Rooms: 7
Den/Family Room: Yes
Air Conditioning: Central Air
Fireplace: Yes
Laundry Level: Main
Central Vacuum: Y
Washrooms: 6
Utilities
Electricity: Yes
Gas: Yes
Cable: Yes
Building
Basement: Finished
Basement 2: Sep Entrance
Heat Type: Forced Air
Heat Source: Gas
Exterior: Stone
Exterior: Stucco/Plaster
Energy Certificate: Y
Green Verification Status: Y
Water Supply: Municipal
Special Designation: Unknown
Retirement: N
Parking
Driveway: Pvt Double
Garage Spaces: 2
Garage Type: Attached
Covered Parking Spaces: 4
Total Parking Spaces: 6
Fees
Tax Year: 2021
Tax Legal Description: Lot 184, Plan 43M2052 Subject To An Easement
Taxes: $7,807
Highlights
Feature: Clear View
Feature: Hospital
Feature: Park
Feature: Place Of Worship
Feature: Public Transit
Feature: Ravine
Land
Cross Street: Heritage Rd/Lionhead
Municipality District: Brampton
Fronting On: North
Parcel Number: 140881801
Pool: None
Sewer: Sewers
Lot Depth: 110 Feet
Lot Frontage: 34 Feet
Acres: < .50
Zoning: Res
Additional Media
- Virtual Tour: https://youriguide.com/49_lionhead_golf_club_rd_brampton_on/
Rooms
Room details for 49 Lionhead Golf Club Road, Brampton
| Type | Dimensions | Description |
|---|---|---|
| Library Main | 9.11 x 9.11 | |
| Kitchen Main | 12.90 x 11.11 | Overlook Patio, Stainless Steel Appl, Quartz Counter |
| Breakfast Main | 12.30 x 11.11 | |
| Great Rm Main | 14.11 x 13.30 | Fireplace, Hardwood Floor, Pot Lights |
| Dining Main | 12.10 x 13.30 | |
| Master 2nd | 14.11 x 15.10 | 5 Pc Ensuite |
| Br 2nd | 11.10 x 9.70 | 4 Pc Bath |
| Br 2nd | 9.11 x 13.10 | |
| Br 2nd | 12.90 x 9.11 | |
| Br Bsmt | 10.00 x 7.00 | |
| Br Bsmt | 10.00 x 7.00 | |
| Den Bsmt | 6.00 x 7.00 |
| XXXXXXXX | XXX XX, XXXX |
XXXX XXX XXXX |
$X,XXX,XXX |
| XXX XX, XXXX |
XXXXXX XXX XXXX |
$X,XXX,XXX | |
| XXXXXXXX | XXX XX, XXXX |
XXXXXXX XXX XXXX |
|
| XXX XX, XXXX |
XXXXXX XXX XXXX |
$X,XXX,XXX | |
| XXXXXXXX | XXX XX, XXXX |
XXXXXXX XXX XXXX |
|
| XXX XX, XXXX |
XXXXXX XXX XXXX |
$X,XXX |
| XXXXXXXX XXXX | XXX XX, XXXX | $1,570,000 XXX XXXX |
| XXXXXXXX XXXXXX | XXX XX, XXXX | $1,599,999 XXX XXXX |
| XXXXXXXX XXXXXXX | XXX XX, XXXX | XXX XXXX |
| XXXXXXXX XXXXXX | XXX XX, XXXX | $1,649,999 XXX XXXX |
| XXXXXXXX XXXXXXX | XXX XX, XXXX | XXX XXXX |
| XXXXXXXX XXXXXX | XXX XX, XXXX | $1,800 XXX XXXX |

St. Alphonsa Catholic Elementary School
Elementary: CatholicWhaley's Corners Public School
Elementary: PublicHuttonville Public School
Elementary: PublicEldorado P.S. (Elementary)
Elementary: PublicIngleborough (Elementary)
Elementary: PublicChurchville P.S. Elementary School
Elementary: PublicJean Augustine Secondary School
Secondary: PublicÉcole secondaire Jeunes sans frontières
Secondary: PublicÉSC Sainte-Famille
Secondary: CatholicSt Augustine Secondary School
Secondary: CatholicSt. Roch Catholic Secondary School
Secondary: CatholicDavid Suzuki Secondary School
Secondary: Public

