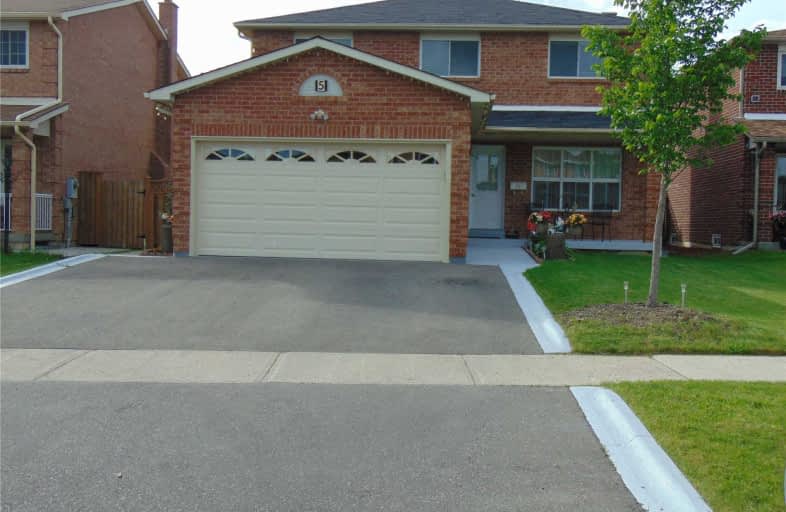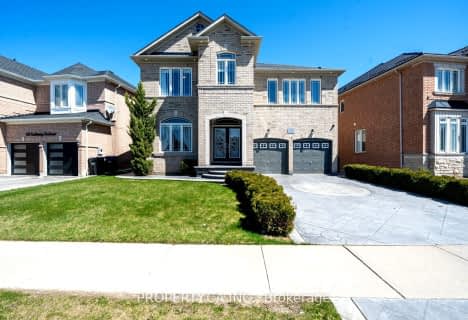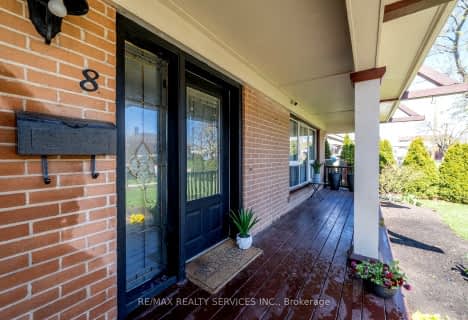
Sacred Heart Separate School
Elementary: Catholic
1.45 km
St Agnes Separate School
Elementary: Catholic
0.79 km
St Leonard School
Elementary: Catholic
0.11 km
Conestoga Public School
Elementary: Public
0.82 km
Robert H Lagerquist Senior Public School
Elementary: Public
1.23 km
Terry Fox Public School
Elementary: Public
1.04 km
Harold M. Brathwaite Secondary School
Secondary: Public
2.47 km
Heart Lake Secondary School
Secondary: Public
0.61 km
North Park Secondary School
Secondary: Public
3.34 km
Notre Dame Catholic Secondary School
Secondary: Catholic
0.89 km
Louise Arbour Secondary School
Secondary: Public
4.54 km
St Marguerite d'Youville Secondary School
Secondary: Catholic
3.53 km
$
$979,900
- 4 bath
- 4 bed
- 1500 sqft
52 Softneedle Avenue, Brampton, Ontario • L6R 1K7 • Sandringham-Wellington
$
$999,999
- 4 bath
- 4 bed
- 2500 sqft
137 Earlsbridge Boulevard, Brampton, Ontario • L7A 3T7 • Fletcher's Meadow














