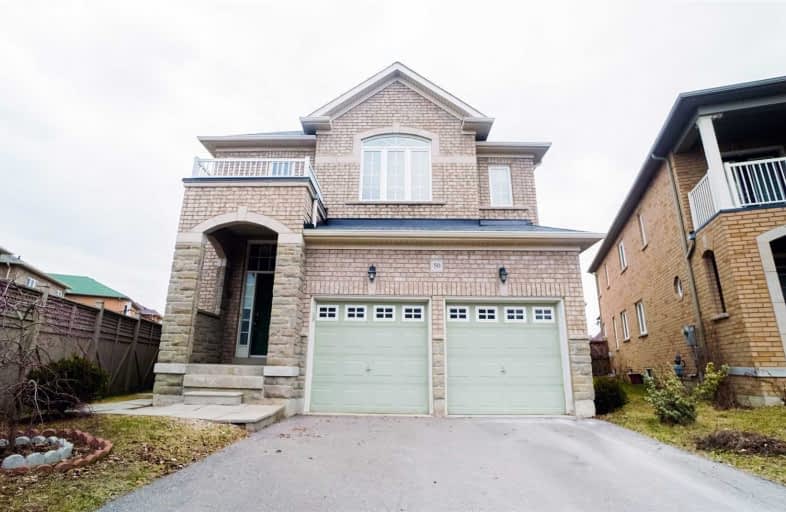
Thorndale Public School
Elementary: Public
0.97 km
Castlemore Public School
Elementary: Public
1.07 km
Calderstone Middle Middle School
Elementary: Public
1.38 km
Claireville Public School
Elementary: Public
1.47 km
Beryl Ford
Elementary: Public
1.40 km
Walnut Grove P.S. (Elementary)
Elementary: Public
1.12 km
Holy Name of Mary Secondary School
Secondary: Catholic
6.02 km
Chinguacousy Secondary School
Secondary: Public
6.19 km
Sandalwood Heights Secondary School
Secondary: Public
5.23 km
Cardinal Ambrozic Catholic Secondary School
Secondary: Catholic
0.68 km
Castlebrooke SS Secondary School
Secondary: Public
0.46 km
St Thomas Aquinas Secondary School
Secondary: Catholic
5.31 km


