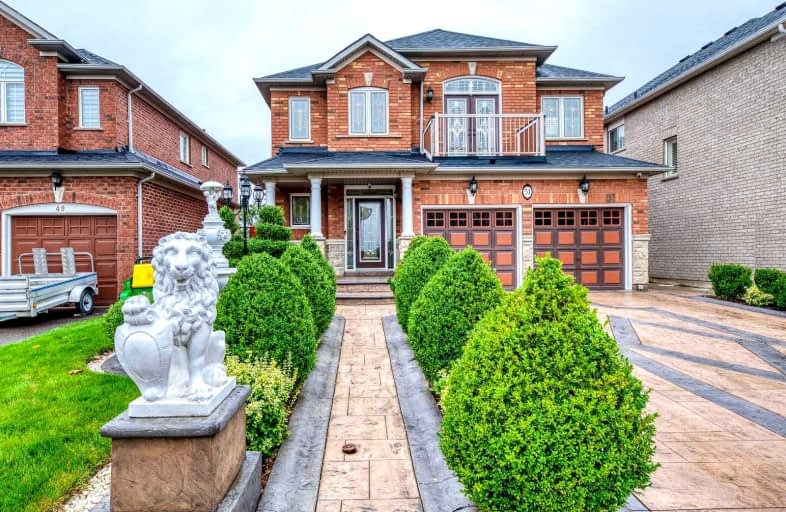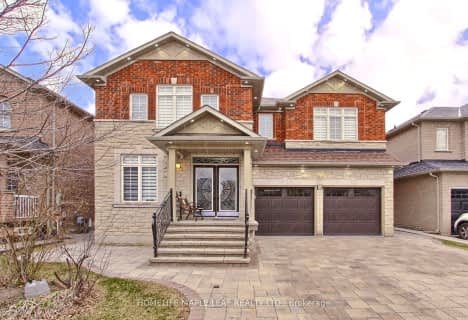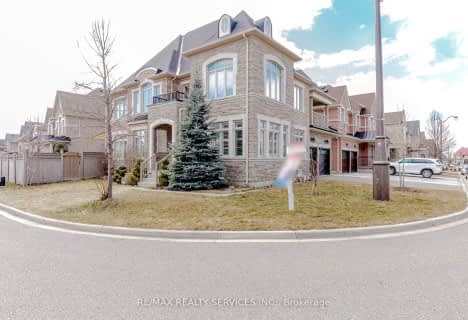
Video Tour

Thorndale Public School
Elementary: Public
1.04 km
St. André Bessette Catholic Elementary School
Elementary: Catholic
1.01 km
Calderstone Middle Middle School
Elementary: Public
1.22 km
Claireville Public School
Elementary: Public
0.69 km
Beryl Ford
Elementary: Public
1.94 km
Walnut Grove P.S. (Elementary)
Elementary: Public
1.50 km
Holy Name of Mary Secondary School
Secondary: Catholic
5.50 km
Ascension of Our Lord Secondary School
Secondary: Catholic
6.01 km
Chinguacousy Secondary School
Secondary: Public
5.78 km
Cardinal Ambrozic Catholic Secondary School
Secondary: Catholic
1.53 km
Castlebrooke SS Secondary School
Secondary: Public
1.09 km
St Thomas Aquinas Secondary School
Secondary: Catholic
4.76 km













