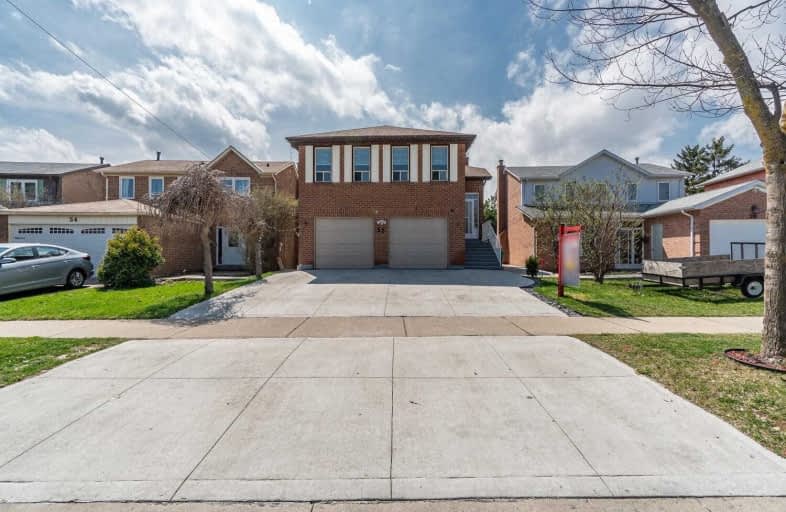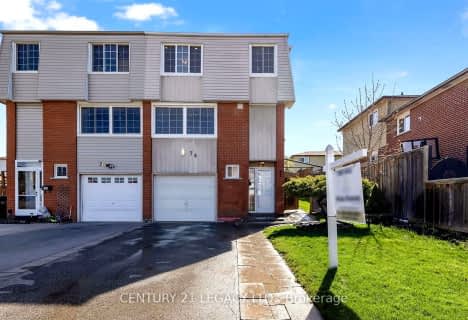Car-Dependent
- Almost all errands require a car.
Some Transit
- Most errands require a car.
Somewhat Bikeable
- Most errands require a car.

St Marguerite Bourgeoys Separate School
Elementary: CatholicHarold F Loughin Public School
Elementary: PublicGordon Graydon Senior Public School
Elementary: PublicArnott Charlton Public School
Elementary: PublicSt Joachim Separate School
Elementary: CatholicRussell D Barber Public School
Elementary: PublicJudith Nyman Secondary School
Secondary: PublicChinguacousy Secondary School
Secondary: PublicCentral Peel Secondary School
Secondary: PublicHarold M. Brathwaite Secondary School
Secondary: PublicNorth Park Secondary School
Secondary: PublicNotre Dame Catholic Secondary School
Secondary: Catholic-
Metro
20 Great Lakes Drive, Brampton 1.34km -
ShrieStore
39 Tollgate Street, Brampton 1.75km -
Food Basics
227 Vodden Street East, Brampton 2.01km
-
Wine Rack
20 Great Lakes Drive, Brampton 1.29km -
The Wine Shop
930 North Park Drive, Brampton 1.78km -
The Beer Store
932 North Park Drive, Brampton 1.83km
-
Vaishno Dhaba
375 Howden Boulevard, Brampton 0.98km -
Jana Chilli Chicken
375 Howden Boulevard, Brampton 0.98km -
Pizzaville
375 Howden Boulevard, Brampton 0.99km
-
Sweet Chandelier
870 North Park Drive Unit #D, Brampton 1.1km -
Starbucks
116-90 Great Lakes Drive, Brampton 1.11km -
Tim Hortons
5 Great Lakes Drive, Brampton 1.26km
-
LatCanTrade
131 Seahorse Avenue, Brampton 0.5km -
TD Canada Trust Branch and ATM
90 Great Lakes Drive, Brampton 1.1km -
CIBC Branch with ATM
930 North Park Drive, Brampton 1.74km
-
Shell
1235 Williams Parkway E, Brampton 1.1km -
Petro-Canada
9878 Dixie Road, Brampton 1.1km -
Shell
5 Great Lakes Drive, Brampton 1.24km
-
Fitnesspros Canada - Bramptons #1 Personal Training & Lifestyle Program
10 North Park Drive, Brampton 0.29km -
Your Fitness Link.ca
37 Newcastle Crescent, Brampton 0.81km -
Free Bird Health Club Brampton
456 Vodden Street East, Brampton 0.98km
-
Bramalea Limited Community Park
Brampton 0.25km -
Bramalea Ltd Community Dog Park
1030 Williams Parkway, Brampton 0.46km -
Hollowtree Parkette
751 Williams Parkway, Brampton 0.52km
-
Brampton Library - Chinguacousy Branch
150 Central Park Drive, Brampton 2.82km -
Biblioteca c comercial
150 Central Park Drive, Brampton 2.82km -
Brampton Library - Four Corners Branch
65 Queen Street East, Brampton 3.69km
-
Great Lakes Medical Centre
25 Great Lakes Drive, Brampton 1.31km -
Crescent Hill Place Retirement Home
3 Crescent Hill Drive South, Brampton 1.46km -
Horizons Opioid Treatment Services
6-279 Queen Street East, Brampton 2.26km
-
Lakeridge Pharmacy
456 Vodden Street East, Brampton 0.96km -
SaveOnRx Howden Pharmacy
375 Howden Boulevard #2, Brampton 0.98km -
I.D.A. - North Park Pharmacy
4-860 North Park Drive, Brampton 1.11km
-
Howden Plaza
375 Howden Boulevard, Brampton 0.99km -
Lakeridge Plaza
456 Vodden Street East, Brampton 1.05km -
Trinity Commons Mall Terminal
Trinity Common Terminal - 5/5A EB/505 EB Stop, 164 Great Lakes Drive, Brampton 1.34km
-
SilverCity Brampton Cinemas
50 Great Lakes Drive, Brampton 1.76km -
New Way Cinema - Videography & Photography - Toronto, Brampton, Mississauga, GTA
43 Mapleview Avenue, Brampton 3.11km -
Cyril Clark Library Lecture Hall
20 Loafers Lake Lane, Brampton 3.71km
-
GS Xpress Clancys Bar And Grill
456 Vodden Street East, Brampton 1.02km -
Wild Wing
210 Great Lakes Drive, Brampton 1.21km -
NINE 18
10100 Heart Lake Road, Brampton 1.48km
- 4 bath
- 4 bed
- 2000 sqft
4 Treepark Street, Brampton, Ontario • L6R 1T3 • Sandringham-Wellington
- 4 bath
- 4 bed
197 Checkerberry Crescent, Brampton, Ontario • L6R 2S6 • Sandringham-Wellington














