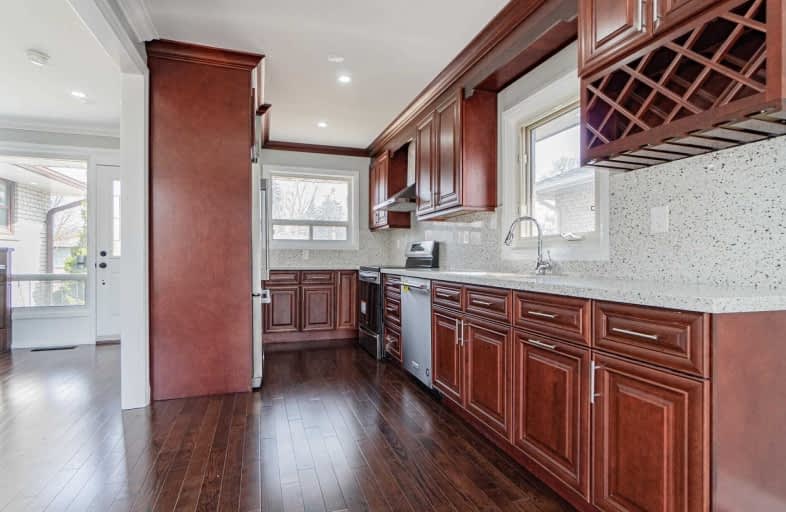
St Joseph School
Elementary: Catholic
0.25 km
Beatty-Fleming Sr Public School
Elementary: Public
0.28 km
Our Lady of Peace School
Elementary: Catholic
0.52 km
Northwood Public School
Elementary: Public
0.59 km
Queen Street Public School
Elementary: Public
0.93 km
Sir William Gage Middle School
Elementary: Public
0.88 km
Archbishop Romero Catholic Secondary School
Secondary: Catholic
1.95 km
St Augustine Secondary School
Secondary: Catholic
2.59 km
Cardinal Leger Secondary School
Secondary: Catholic
2.59 km
Brampton Centennial Secondary School
Secondary: Public
2.94 km
St. Roch Catholic Secondary School
Secondary: Catholic
2.17 km
David Suzuki Secondary School
Secondary: Public
1.01 km














