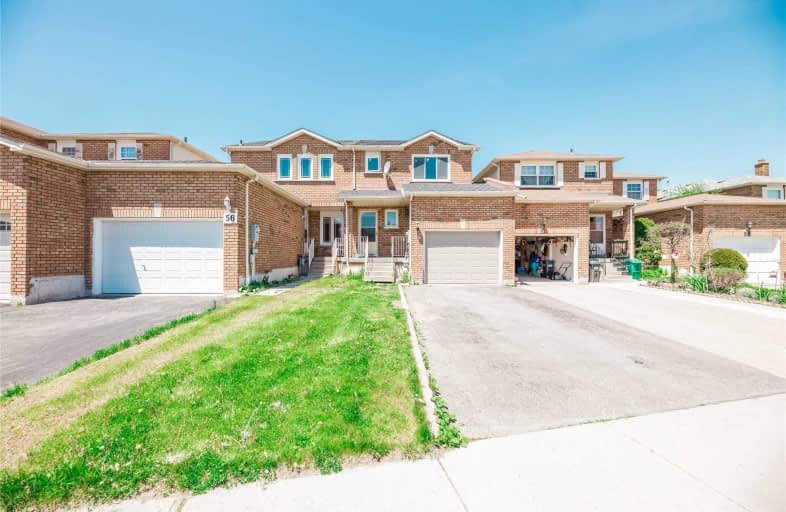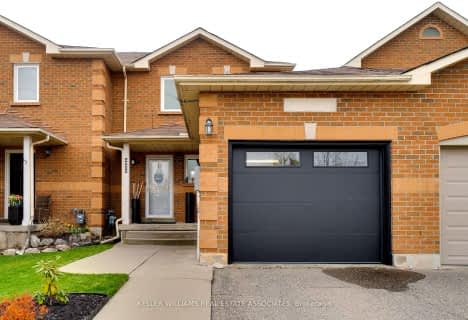
Pauline Vanier Catholic Elementary School
Elementary: Catholic
0.84 km
Fletcher's Creek Senior Public School
Elementary: Public
1.43 km
Ray Lawson
Elementary: Public
0.84 km
Morton Way Public School
Elementary: Public
0.95 km
Hickory Wood Public School
Elementary: Public
0.41 km
Roberta Bondar Public School
Elementary: Public
1.43 km
Peel Alternative North
Secondary: Public
3.37 km
École secondaire Jeunes sans frontières
Secondary: Public
3.13 km
Peel Alternative North ISR
Secondary: Public
3.40 km
St Augustine Secondary School
Secondary: Catholic
1.92 km
Cardinal Leger Secondary School
Secondary: Catholic
3.84 km
Brampton Centennial Secondary School
Secondary: Public
1.93 km
$
$799,999
- 3 bath
- 3 bed
- 1500 sqft
86 Cutters Crescent, Brampton, Ontario • L6Y 4J8 • Fletcher's West
$
$849,400
- 2 bath
- 3 bed
- 1500 sqft
152 Timberlane Drive North, Brampton, Ontario • L6Y 4V7 • Fletcher's Creek South








