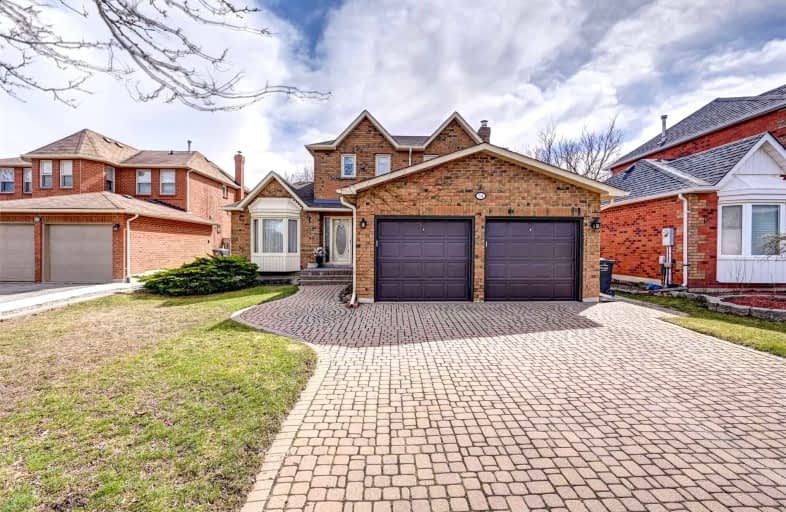Car-Dependent
- Almost all errands require a car.
Good Transit
- Some errands can be accomplished by public transportation.
Bikeable
- Some errands can be accomplished on bike.

St Joseph School
Elementary: CatholicBeatty-Fleming Sr Public School
Elementary: PublicOur Lady of Peace School
Elementary: CatholicNorthwood Public School
Elementary: PublicQueen Street Public School
Elementary: PublicSir William Gage Middle School
Elementary: PublicArchbishop Romero Catholic Secondary School
Secondary: CatholicSt Augustine Secondary School
Secondary: CatholicCardinal Leger Secondary School
Secondary: CatholicBrampton Centennial Secondary School
Secondary: PublicSt. Roch Catholic Secondary School
Secondary: CatholicDavid Suzuki Secondary School
Secondary: Public-
Keenan's Irish Pub
550 Queen Street W, Unit 9 & 10, Brampton, ON L6T 0.45km -
Magnums Pub
21 McMurchy Ave N, Brampton, ON L6X 1X4 1.75km -
Fanzorelli's Restaurant & Wine Bar
50 Queen Street W, Brampton, ON L6X 4H3 2.34km
-
Tim Hortons
9800 Chinguacousy Road, Brampton, ON L6X 5E9 2km -
Starbucks
65 Dusk Drive, Unit 1, Brampton, ON L6Y 0H7 2.18km -
7-Eleven
150 Main St N, Brampton, ON L6V 1N9 2.52km
-
Shoppers Drug Mart
8965 Chinguacousy Road, Brampton, ON L6Y 0J2 0.64km -
Dusk I D A Pharmacy
55 Dusk Drive, Brampton, ON L6Y 5Z6 2.1km -
Medi plus
20 Red Maple Drive, Unit 14, Brampton, ON L6X 4N7 2.44km
-
Pizza Point
550 Queen Street W, Brampton, ON L6X 3E1 0.45km -
Keenan's Irish Pub
550 Queen Street W, Unit 9 & 10, Brampton, ON L6T 0.45km -
Asian Hakka Chinese & Indian Restaurant
550 Queen Street W, Unit 3, Brampton, ON L6X 3E7 0.47km
-
Shoppers World Brampton
56-499 Main Street S, Brampton, ON L6Y 1N7 3.84km -
Centennial Mall
227 Vodden Street E, Brampton, ON L6V 1N2 4.06km -
Kennedy Square Mall
50 Kennedy Rd S, Brampton, ON L6W 3E7 3.95km
-
Sobeys
8975 Chinguacousy Road, Brampton, ON L6Y 0J2 0.6km -
Spataro's No Frills
8990 Chinguacousy Road, Brampton, ON L6Y 5X6 0.59km -
FreshCo
380 Queen Street W, Brampton, ON L6X 1B3 1.05km
-
The Beer Store
11 Worthington Avenue, Brampton, ON L7A 2Y7 2.75km -
LCBO
31 Worthington Avenue, Brampton, ON L7A 2Y7 2.98km -
LCBO Orion Gate West
545 Steeles Ave E, Brampton, ON L6W 4S2 5.08km
-
Esso Synergy
9800 Chinguacousy Road, Brampton, ON L6X 5E9 2km -
Shell
9950 Chinguacousy Road, Brampton, ON L6X 0H6 2.58km -
Petro Canada
9981 Chinguacousy Road, Brampton, ON L6X 0E8 2.56km
-
Garden Square
12 Main Street N, Brampton, ON L6V 1N6 2.5km -
Rose Theatre Brampton
1 Theatre Lane, Brampton, ON L6V 0A3 2.57km -
SilverCity Brampton Cinemas
50 Great Lakes Drive, Brampton, ON L6R 2K7 6.98km
-
Brampton Library - Four Corners Branch
65 Queen Street E, Brampton, ON L6W 3L6 2.74km -
Brampton Library
150 Central Park Dr, Brampton, ON L6T 1B4 7.38km -
Courtney Park Public Library
730 Courtneypark Drive W, Mississauga, ON L5W 1L9 7.87km
-
William Osler Hospital
Bovaird Drive E, Brampton, ON 8.83km -
Brampton Civic Hospital
2100 Bovaird Drive, Brampton, ON L6R 3J7 8.74km -
Cornerstone Medical Clinic
8990 Chinguacousy Road, Brampton, ON L6Y 5X6 0.69km
-
Knightsbridge Park
Knightsbridge Rd (Central Park Dr), Bramalea ON 7.36km -
Chinguacousy Park
Central Park Dr (at Queen St. E), Brampton ON L6S 6G7 7.66km -
Aloma Park Playground
Avondale Blvd, Brampton ON 7.68km
-
Scotiabank
9483 Mississauga Rd, Brampton ON L6X 0Z8 3.07km -
TD Bank Financial Group
545 Steeles Ave W (at McLaughlin Rd), Brampton ON L6Y 4E7 3.64km -
Scotiabank
66 Quarry Edge Dr (at Bovaird Dr.), Brampton ON L6V 4K2 3.89km
- 4 bath
- 4 bed
- 2000 sqft
8 Waterdale Road, Brampton, Ontario • L7A 1S7 • Fletcher's Meadow
- 4 bath
- 4 bed
- 2000 sqft
54 Ferguson Place, Brampton, Ontario • L6Y 2S9 • Fletcher's West
- 4 bath
- 4 bed
- 1500 sqft
180 Tiller Trail, Brampton, Ontario • L6X 4S8 • Fletcher's Creek Village
- 3 bath
- 3 bed
- 1500 sqft
17 Springhurst Avenue, Brampton, Ontario • L7A 1P6 • Fletcher's Meadow













