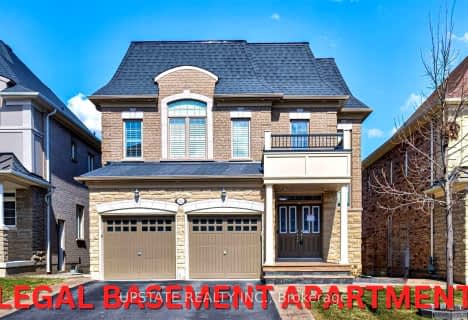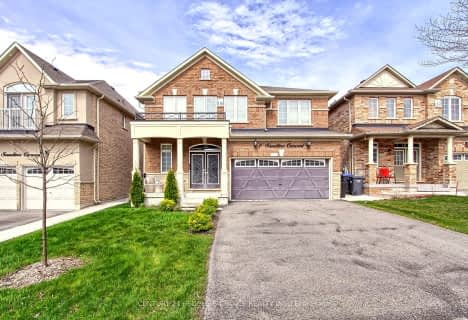
Huttonville Public School
Elementary: Public
1.34 km
Springbrook P.S. (Elementary)
Elementary: Public
1.68 km
St. Jean-Marie Vianney Catholic Elementary School
Elementary: Catholic
1.98 km
Lorenville P.S. (Elementary)
Elementary: Public
1.56 km
James Potter Public School
Elementary: Public
2.30 km
Ingleborough (Elementary)
Elementary: Public
0.91 km
Jean Augustine Secondary School
Secondary: Public
2.67 km
École secondaire Jeunes sans frontières
Secondary: Public
4.61 km
St Augustine Secondary School
Secondary: Catholic
3.04 km
St. Roch Catholic Secondary School
Secondary: Catholic
2.28 km
David Suzuki Secondary School
Secondary: Public
2.30 km
St Edmund Campion Secondary School
Secondary: Catholic
5.26 km
$
$1,999,000
- 3 bath
- 4 bed
- 3500 sqft
8227 Creditview Road, Brampton, Ontario • L6Y 0G7 • Credit Valley
$
$1,750,000
- 5 bath
- 5 bed
- 3000 sqft
129 Leadership Drive, Brampton, Ontario • L6Y 5T2 • Credit Valley











