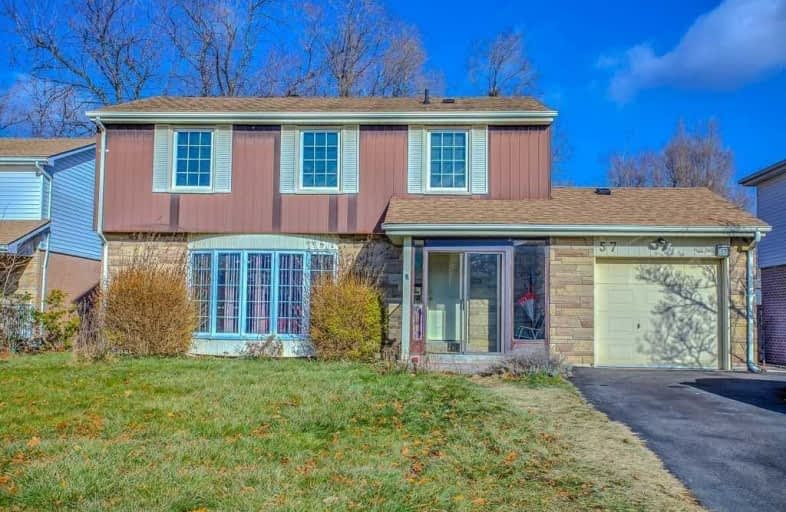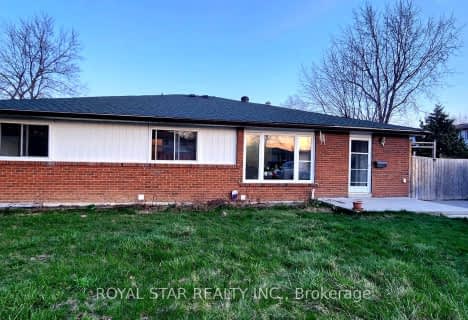
Fallingdale Public School
Elementary: Public
1.05 km
Aloma Crescent Public School
Elementary: Public
1.01 km
St John Fisher Separate School
Elementary: Catholic
0.42 km
Balmoral Drive Senior Public School
Elementary: Public
0.56 km
Clark Boulevard Public School
Elementary: Public
0.41 km
Earnscliffe Senior Public School
Elementary: Public
1.23 km
Judith Nyman Secondary School
Secondary: Public
2.51 km
Holy Name of Mary Secondary School
Secondary: Catholic
2.24 km
Chinguacousy Secondary School
Secondary: Public
2.88 km
Bramalea Secondary School
Secondary: Public
0.50 km
North Park Secondary School
Secondary: Public
2.90 km
St Thomas Aquinas Secondary School
Secondary: Catholic
2.78 km








