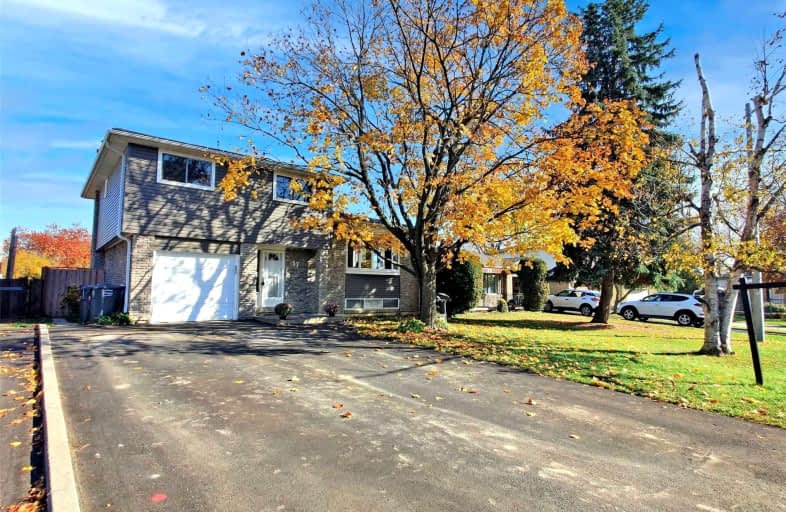
Fallingdale Public School
Elementary: Public
1.07 km
Georges Vanier Catholic School
Elementary: Catholic
0.59 km
Grenoble Public School
Elementary: Public
0.87 km
Goldcrest Public School
Elementary: Public
0.90 km
Folkstone Public School
Elementary: Public
0.42 km
Greenbriar Senior Public School
Elementary: Public
0.58 km
Judith Nyman Secondary School
Secondary: Public
1.65 km
Holy Name of Mary Secondary School
Secondary: Catholic
0.53 km
Chinguacousy Secondary School
Secondary: Public
1.54 km
Bramalea Secondary School
Secondary: Public
1.91 km
North Park Secondary School
Secondary: Public
3.35 km
St Thomas Aquinas Secondary School
Secondary: Catholic
0.68 km














