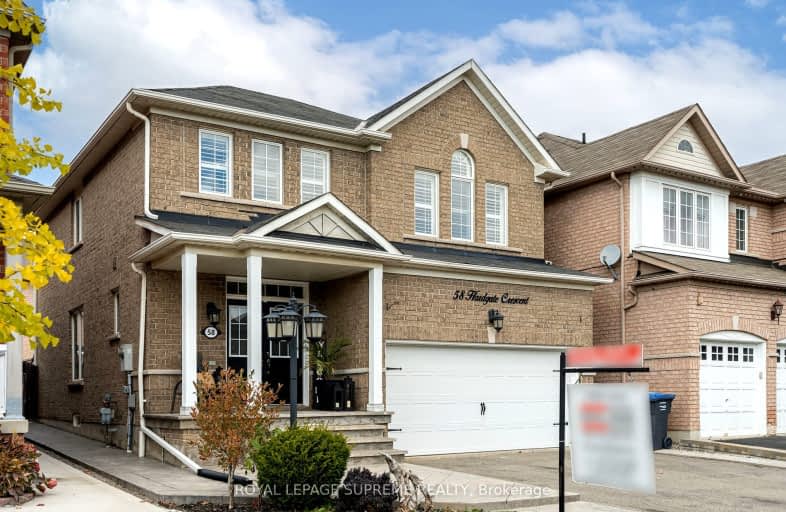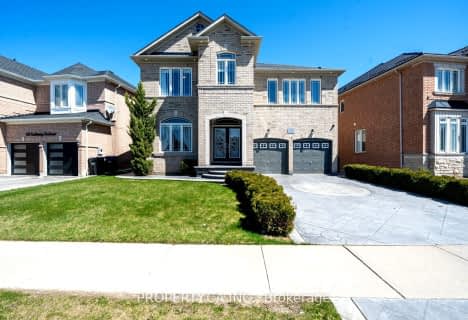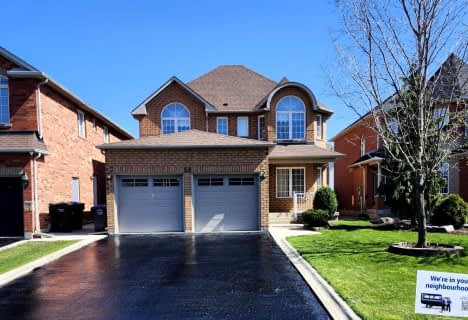Car-Dependent
- Most errands require a car.
Some Transit
- Most errands require a car.
Bikeable
- Some errands can be accomplished on bike.

St Stephen Separate School
Elementary: CatholicSt. Lucy Catholic Elementary School
Elementary: CatholicSt. Josephine Bakhita Catholic Elementary School
Elementary: CatholicBurnt Elm Public School
Elementary: PublicCheyne Middle School
Elementary: PublicRowntree Public School
Elementary: PublicParkholme School
Secondary: PublicHeart Lake Secondary School
Secondary: PublicSt. Roch Catholic Secondary School
Secondary: CatholicNotre Dame Catholic Secondary School
Secondary: CatholicFletcher's Meadow Secondary School
Secondary: PublicSt Edmund Campion Secondary School
Secondary: Catholic-
Lina Marino Park
105 Valleywood Blvd, Caledon ON 3.06km -
Chinguacousy Park
Central Park Dr (at Queen St. E), Brampton ON L6S 6G7 8.08km -
Lake Aquitaine Park
2750 Aquitaine Ave, Mississauga ON L5N 3S6 15.66km
-
TD Bank Financial Group
10908 Hurontario St, Brampton ON L7A 3R9 1.1km -
TD Bank Financial Group
10998 Chinguacousy Rd, Brampton ON L7A 0P1 1.7km -
Scotiabank
10631 Chinguacousy Rd (at Sandalwood Pkwy), Brampton ON L7A 0N5 2.36km
- 4 bath
- 4 bed
- 2000 sqft
22 Hybrid Street, Brampton, Ontario • L7A 0L5 • Northwest Sandalwood Parkway
- 4 bath
- 4 bed
- 2500 sqft
24 Gatherwood Terrace, Caledon, Ontario • L7C 4M4 • Rural Caledon
- 4 bath
- 4 bed
- 2000 sqft
75 Milkweed Crescent, Brampton, Ontario • L7A 2G5 • Northwest Sandalwood Parkway
- 3 bath
- 4 bed
- 2000 sqft
70 Stedford Crescent, Brampton, Ontario • L7A 0G4 • Northwest Brampton
- 4 bath
- 4 bed
- 2500 sqft
136 Van Scott Drive, Brampton, Ontario • L7A 1N5 • Northwest Sandalwood Parkway
- 4 bath
- 4 bed
- 2000 sqft
52 Napa Valley Crescent, Brampton, Ontario • L7A 2X8 • Fletcher's Meadow






















