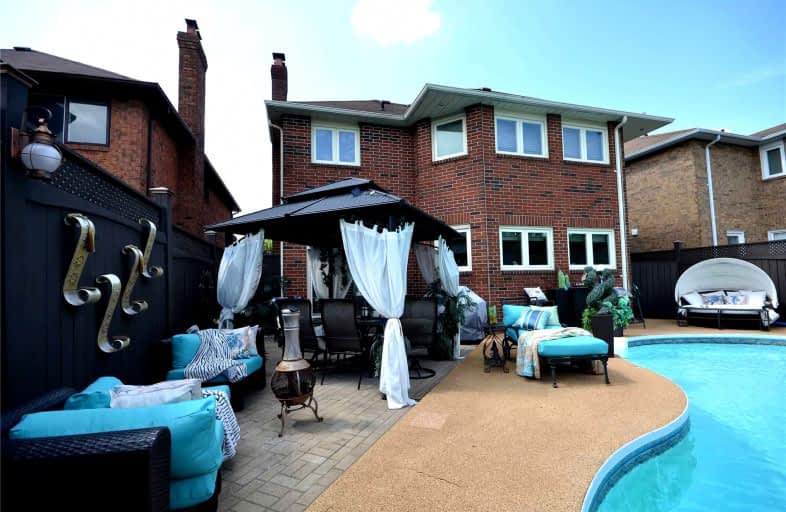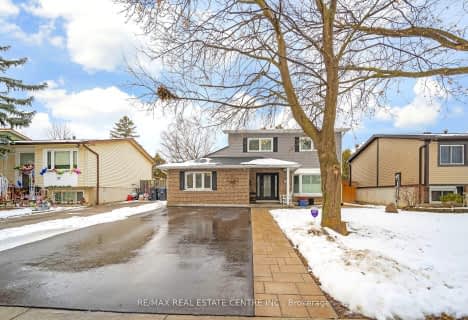
Hilldale Public School
Elementary: Public
1.17 km
Hanover Public School
Elementary: Public
0.59 km
Lester B Pearson Catholic School
Elementary: Catholic
0.63 km
ÉÉC Sainte-Jeanne-d'Arc
Elementary: Catholic
1.07 km
Russell D Barber Public School
Elementary: Public
1.25 km
Williams Parkway Senior Public School
Elementary: Public
1.19 km
Judith Nyman Secondary School
Secondary: Public
1.43 km
Holy Name of Mary Secondary School
Secondary: Catholic
2.17 km
Chinguacousy Secondary School
Secondary: Public
2.01 km
Central Peel Secondary School
Secondary: Public
2.70 km
Bramalea Secondary School
Secondary: Public
2.36 km
North Park Secondary School
Secondary: Public
0.98 km







