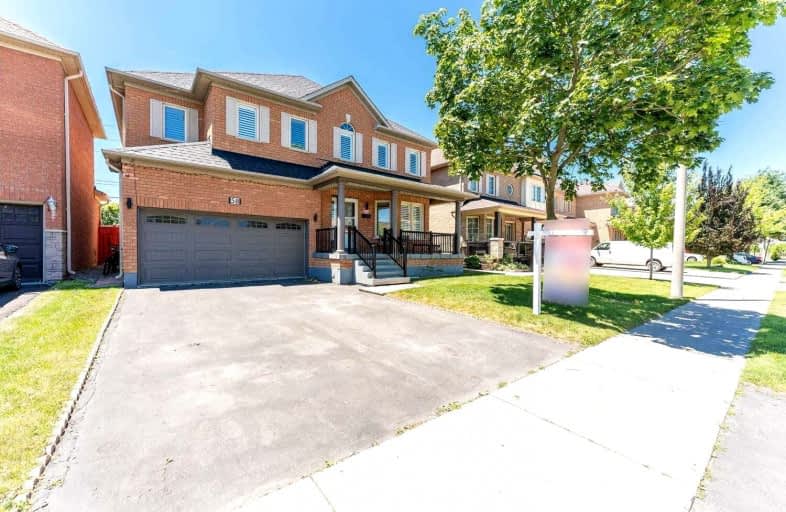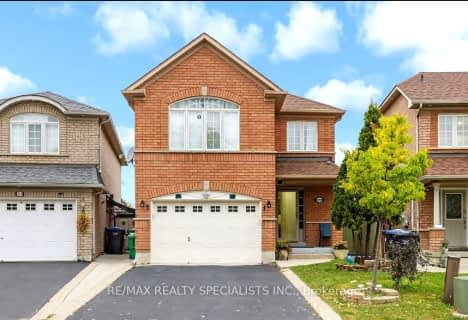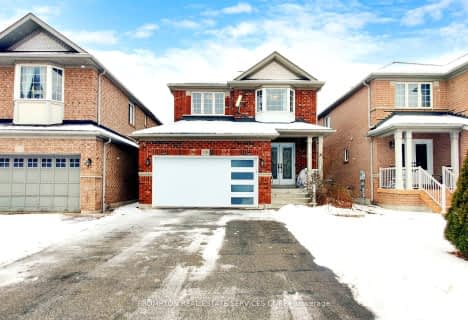
Countryside Village PS (Elementary)
Elementary: PublicVenerable Michael McGivney Catholic Elementary School
Elementary: CatholicCarberry Public School
Elementary: PublicRoss Drive P.S. (Elementary)
Elementary: PublicSpringdale Public School
Elementary: PublicLougheed Middle School
Elementary: PublicHarold M. Brathwaite Secondary School
Secondary: PublicSandalwood Heights Secondary School
Secondary: PublicNotre Dame Catholic Secondary School
Secondary: CatholicLouise Arbour Secondary School
Secondary: PublicSt Marguerite d'Youville Secondary School
Secondary: CatholicMayfield Secondary School
Secondary: Public- 4 bath
- 4 bed
- 2000 sqft
448 Father Tobin Road, Brampton, Ontario • L6R 0S2 • Sandringham-Wellington
- 5 bath
- 4 bed
- 2000 sqft
31 Watsonbrook Drive, Brampton, Ontario • L6R 0R5 • Sandringham-Wellington
- 4 bath
- 4 bed
25 Golden Eagle Road, Brampton, Ontario • L6R 1Z4 • Sandringham-Wellington
- 4 bath
- 4 bed
- 3000 sqft
25 Ribbon Drive, Brampton, Ontario • L6R 2C5 • Sandringham-Wellington
- 3 bath
- 4 bed
52 Runnymede Crescent, Brampton, Ontario • L6R 0L2 • Sandringham-Wellington
- 5 bath
- 4 bed
118 Sand Cherry Crescent, Brampton, Ontario • L6R 3A7 • Sandringham-Wellington
- 5 bath
- 4 bed
25 Mountain Gorge Road, Brampton, Ontario • L6R 2X7 • Sandringham-Wellington














