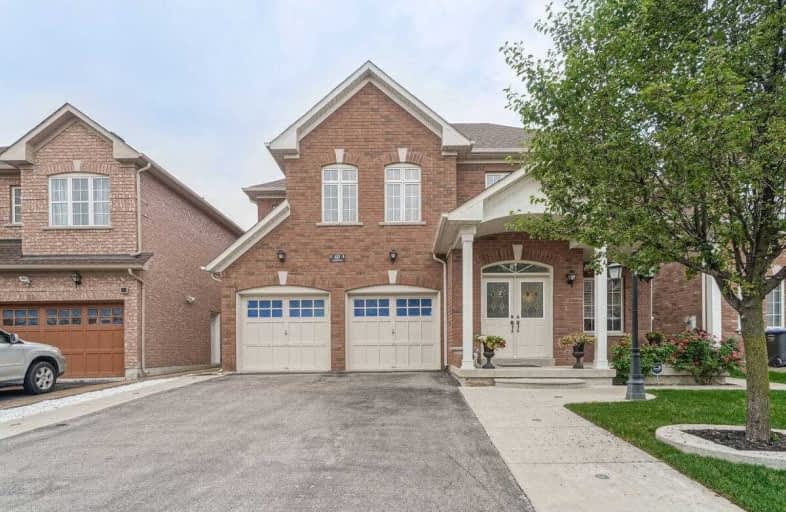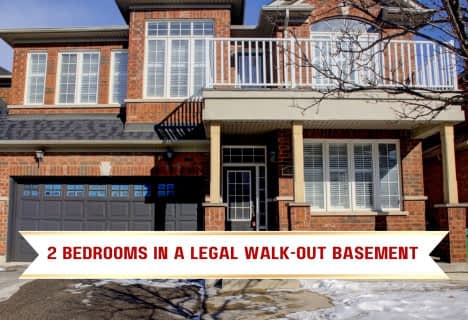
Our Lady of Lourdes Catholic Elementary School
Elementary: CatholicMountain Ash (Elementary)
Elementary: PublicShaw Public School
Elementary: PublicEagle Plains Public School
Elementary: PublicHewson Elementary Public School
Elementary: PublicMount Royal Public School
Elementary: PublicChinguacousy Secondary School
Secondary: PublicHarold M. Brathwaite Secondary School
Secondary: PublicSandalwood Heights Secondary School
Secondary: PublicLouise Arbour Secondary School
Secondary: PublicSt Marguerite d'Youville Secondary School
Secondary: CatholicMayfield Secondary School
Secondary: Public- 5 bath
- 4 bed
- 2500 sqft
28 Powell Drive, Brampton, Ontario • L6R 0L1 • Sandringham-Wellington
- 4 bath
- 4 bed
46 Ocean Ridge Drive, Brampton, Ontario • L6R 3K5 • Sandringham-Wellington
- 6 bath
- 4 bed
- 3000 sqft
25 Maverick Crescent, Brampton, Ontario • L6R 3E6 • Sandringham-Wellington
- 5 bath
- 4 bed
66 Carmel Crescent, Brampton, Ontario • L6P 1Y2 • Vales of Castlemore North
- 4 bath
- 4 bed
51 Finlayson Crescent, Brampton, Ontario • L6R 0L6 • Sandringham-Wellington
- 4 bath
- 4 bed
- 2500 sqft
7 Sorbonne Drive, Brampton, Ontario • L6P 1W5 • Vales of Castlemore North
- 5 bath
- 4 bed
- 3000 sqft
37 DELMONICO Road, Brampton, Ontario • L6P 2W8 • Vales of Castlemore North
- 6 bath
- 4 bed
- 3500 sqft
22 Wintersnow Court, Brampton, Ontario • L6R 3G6 • Sandringham-Wellington
- 5 bath
- 4 bed
34 Ocean Ridge Drive, Brampton, Ontario • L6R 3K5 • Sandringham-Wellington
- 4 bath
- 4 bed
- 2000 sqft
25 Robitaille Drive, Brampton, Ontario • L6R 0H6 • Sandringham-Wellington














