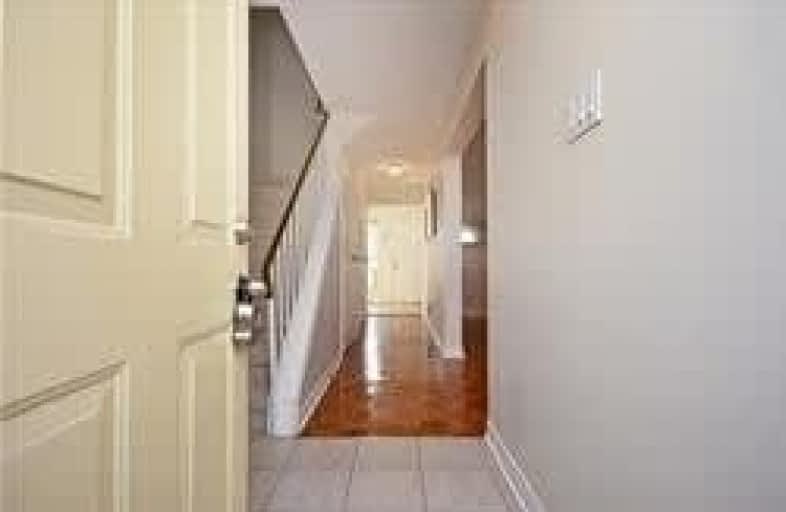
St Marguerite Bourgeoys Separate School
Elementary: Catholic
1.14 km
Massey Street Public School
Elementary: Public
0.15 km
St Anthony School
Elementary: Catholic
0.54 km
Our Lady of Providence Elementary School
Elementary: Catholic
1.21 km
Russell D Barber Public School
Elementary: Public
1.52 km
Fernforest Public School
Elementary: Public
1.32 km
Judith Nyman Secondary School
Secondary: Public
1.47 km
Chinguacousy Secondary School
Secondary: Public
1.59 km
Harold M. Brathwaite Secondary School
Secondary: Public
1.85 km
Sandalwood Heights Secondary School
Secondary: Public
3.21 km
North Park Secondary School
Secondary: Public
1.86 km
Louise Arbour Secondary School
Secondary: Public
2.96 km



