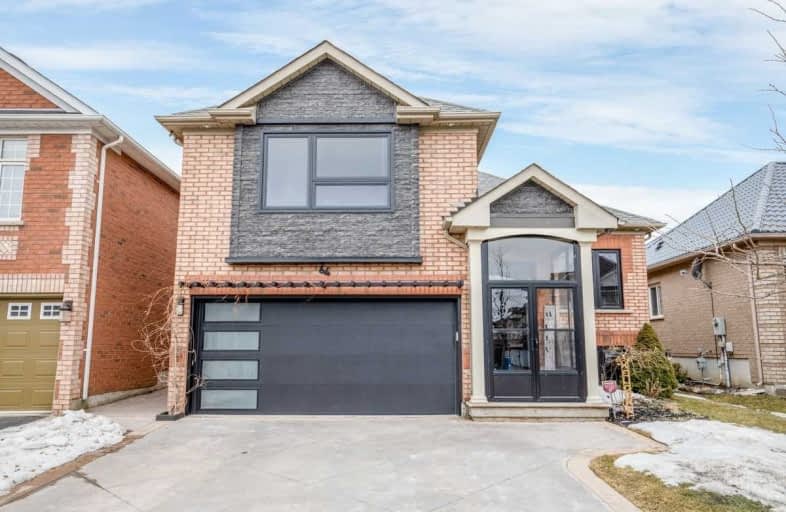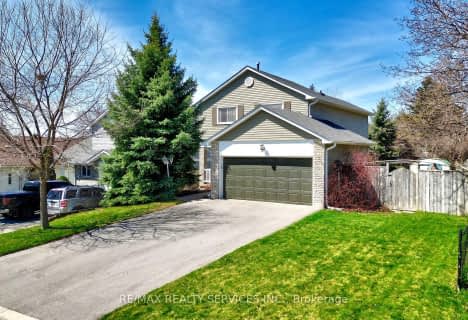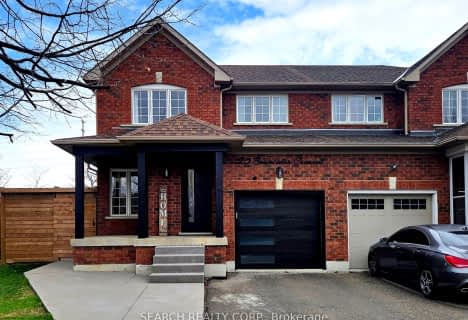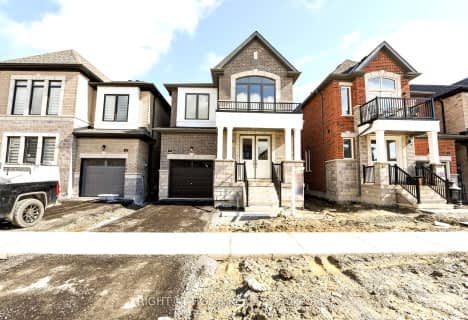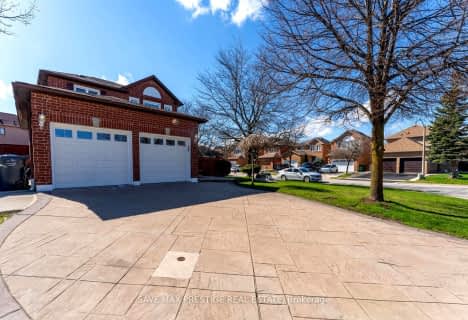
St Stephen Separate School
Elementary: Catholic
0.79 km
St. Lucy Catholic Elementary School
Elementary: Catholic
1.55 km
St. Josephine Bakhita Catholic Elementary School
Elementary: Catholic
0.48 km
Burnt Elm Public School
Elementary: Public
0.39 km
St Rita Elementary School
Elementary: Catholic
1.75 km
Rowntree Public School
Elementary: Public
1.64 km
Parkholme School
Secondary: Public
2.45 km
Heart Lake Secondary School
Secondary: Public
2.57 km
St. Roch Catholic Secondary School
Secondary: Catholic
5.64 km
Notre Dame Catholic Secondary School
Secondary: Catholic
3.28 km
Fletcher's Meadow Secondary School
Secondary: Public
2.65 km
St Edmund Campion Secondary School
Secondary: Catholic
3.16 km
$
$899,000
- 3 bath
- 3 bed
- 1100 sqft
83 Bushmill Circle, Brampton, Ontario • L7A 0K6 • Fletcher's Meadow
$
$919,900
- 4 bath
- 3 bed
20 Bramcedar Crescent, Brampton, Ontario • L7A 1T1 • Northwest Sandalwood Parkway
