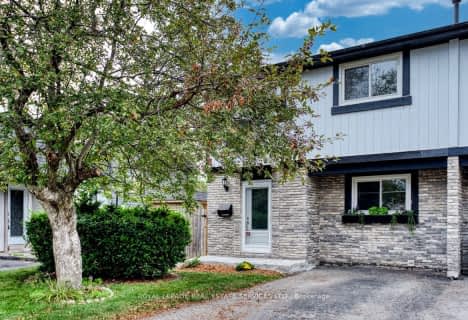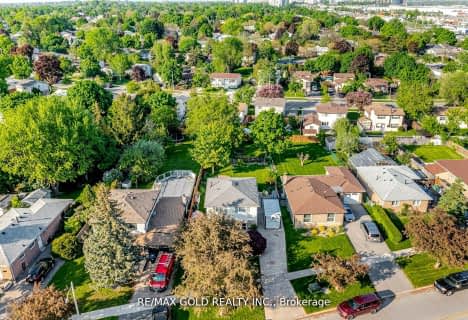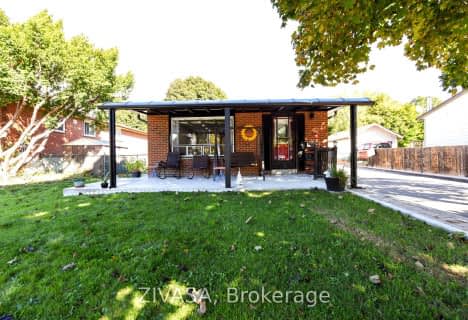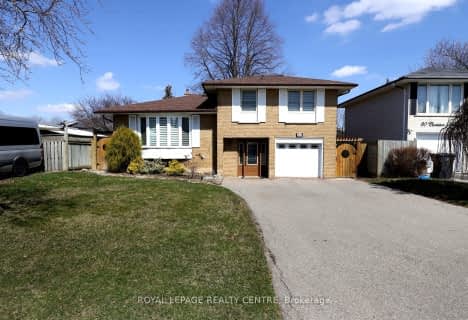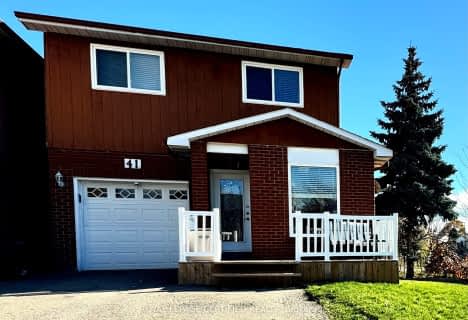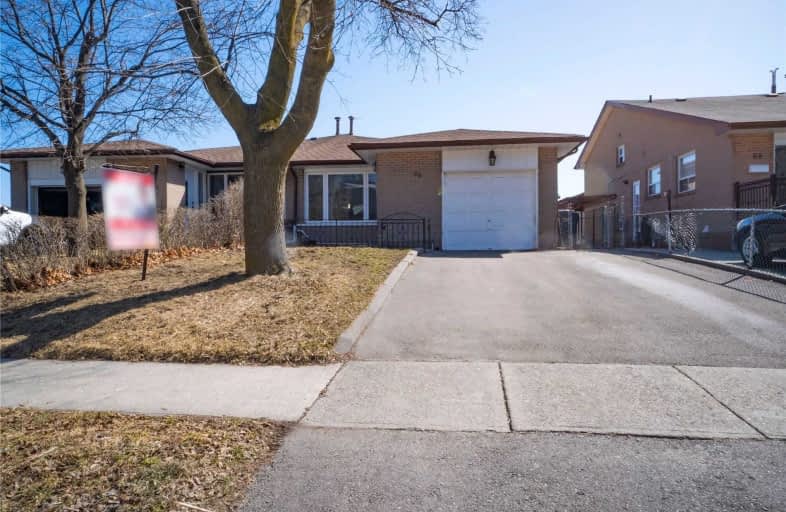
Video Tour

Helen Wilson Public School
Elementary: Public
0.87 km
St Mary Elementary School
Elementary: Catholic
0.79 km
Madoc Drive Public School
Elementary: Public
1.63 km
McHugh Public School
Elementary: Public
1.38 km
Sir Winston Churchill Public School
Elementary: Public
0.11 km
Agnes Taylor Public School
Elementary: Public
1.29 km
Peel Alternative North
Secondary: Public
1.64 km
Archbishop Romero Catholic Secondary School
Secondary: Catholic
1.09 km
Peel Alternative North ISR
Secondary: Public
1.66 km
Central Peel Secondary School
Secondary: Public
1.15 km
Cardinal Leger Secondary School
Secondary: Catholic
0.58 km
Brampton Centennial Secondary School
Secondary: Public
2.43 km


