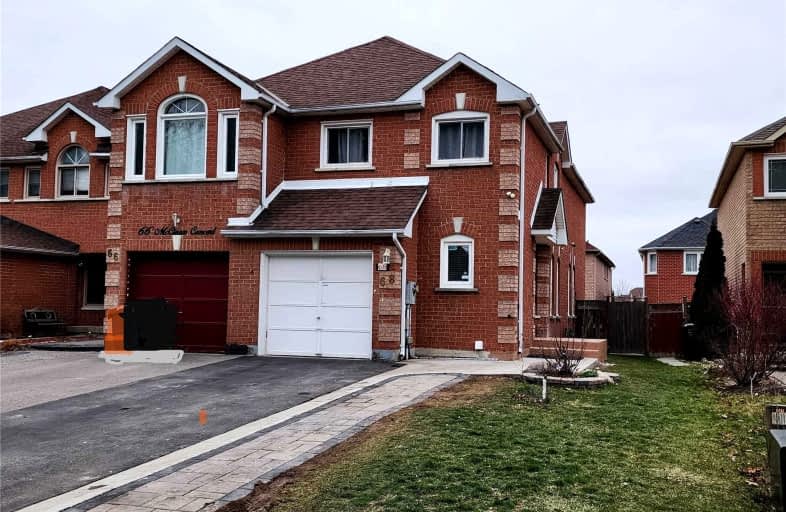Car-Dependent
- Almost all errands require a car.
Good Transit
- Some errands can be accomplished by public transportation.
Somewhat Bikeable
- Most errands require a car.

St Joseph School
Elementary: CatholicBeatty-Fleming Sr Public School
Elementary: PublicSt Monica Elementary School
Elementary: CatholicNorthwood Public School
Elementary: PublicQueen Street Public School
Elementary: PublicSir William Gage Middle School
Elementary: PublicArchbishop Romero Catholic Secondary School
Secondary: CatholicSt Augustine Secondary School
Secondary: CatholicCardinal Leger Secondary School
Secondary: CatholicBrampton Centennial Secondary School
Secondary: PublicSt. Roch Catholic Secondary School
Secondary: CatholicDavid Suzuki Secondary School
Secondary: Public-
Keenan's Irish Pub
550 Queen Street W, Unit 9 & 10, Brampton, ON L6T 0.5km -
Magnums Pub
21 McMurchy Ave N, Brampton, ON L6X 1X4 1.57km -
Mt Vesuvios Ristorante
91 George Street S, Brampton, ON L6Y 1P4 2.03km
-
Starbucks
65 Dusk Drive, Unit 1, Brampton, ON L6Y 0H7 1.51km -
Starbucks
8 Queen Street E, Brampton, ON L6V 1A2 2.23km -
The Dapper Doughnut Express
186A Main Street S, Brampton, ON L6W 2E2 2.28km
-
Shoppers Drug Mart
8965 Chinguacousy Road, Brampton, ON L6Y 0J2 0.65km -
Dusk I D A Pharmacy
55 Dusk Drive, Brampton, ON L6Y 5Z6 1.45km -
Charolais I D A Pharmacy
305 Charolais Blvd, Brampton, ON L6Y 2R2 2.14km
-
Keenan's Irish Pub
550 Queen Street W, Unit 9 & 10, Brampton, ON L6T 0.5km -
Asian Hakka Chinese & Indian Restaurant
550 Queen Street W, Unit 3, Brampton, ON L6X 3E7 0.46km -
Bong Manchurian Garden
550 Queen Street W, Brampton, ON L6X 3E1 0.48km
-
Shoppers World Brampton
56-499 Main Street S, Brampton, ON L6Y 1N7 2.97km -
Kennedy Square Mall
50 Kennedy Rd S, Brampton, ON L6W 3E7 3.45km -
Centennial Mall
227 Vodden Street E, Brampton, ON L6V 1N2 3.97km
-
Sobeys
8975 Chinguacousy Road, Brampton, ON L6Y 0J2 0.56km -
Spataro's No Frills
8990 Chinguacousy Road, Brampton, ON L6Y 5X6 0.74km -
FreshCo
380 Queen Street W, Brampton, ON L6X 1B3 0.85km
-
The Beer Store
11 Worthington Avenue, Brampton, ON L7A 2Y7 3.65km -
LCBO
31 Worthington Avenue, Brampton, ON L7A 2Y7 3.88km -
LCBO Orion Gate West
545 Steeles Ave E, Brampton, ON L6W 4S2 4.29km
-
Petro-Canada
471 Main St S, Brampton, ON L6Y 1N6 2.92km -
Esso Synergy
9800 Chinguacousy Road, Brampton, ON L6X 5E9 2.88km -
Esso
7970 Mavis Road, Brampton, ON L6Y 5L5 2.9km
-
Garden Square
12 Main Street N, Brampton, ON L6V 1N6 2.22km -
Rose Theatre Brampton
1 Theatre Lane, Brampton, ON L6V 0A3 2.32km -
SilverCity Brampton Cinemas
50 Great Lakes Drive, Brampton, ON L6R 2K7 7.18km
-
Brampton Library - Four Corners Branch
65 Queen Street E, Brampton, ON L6W 3L6 2.44km -
Brampton Library
150 Central Park Dr, Brampton, ON L6T 1B4 7.03km -
Courtney Park Public Library
730 Courtneypark Drive W, Mississauga, ON L5W 1L9 7.04km
-
William Osler Hospital
Bovaird Drive E, Brampton, ON 8.85km -
Burton Manor
5 Sterritt Drive, Brampton, ON L6Y 5P3 0.78km -
Gamma-Dynacare Medical Laboratories
400 Queen Street W, Brampton, ON L6X 1B3 0.79km
-
Gage Park
2 Wellington St W (at Wellington St. E), Brampton ON L6Y 4R2 2.03km -
Knightsbridge Park
Knightsbridge Rd (Central Park Dr), Bramalea ON 7.01km -
Aloma Park Playground
Avondale Blvd, Brampton ON 7.16km
-
TD Bank Financial Group
545 Steeles Ave W (at McLaughlin Rd), Brampton ON L6Y 4E7 2.75km -
CIBC
7940 Hurontario St (at Steeles Ave.), Brampton ON L6Y 0B8 3.27km -
Scotiabank
284 Queen St E (at Hansen Rd.), Brampton ON L6V 1C2 4.06km
- 4 bath
- 4 bed
- 2000 sqft
54 Ferguson Place, Brampton, Ontario • L6Y 2S9 • Fletcher's West
- 4 bath
- 4 bed
- 1500 sqft
180 Tiller Trail, Brampton, Ontario • L6X 4S8 • Fletcher's Creek Village














