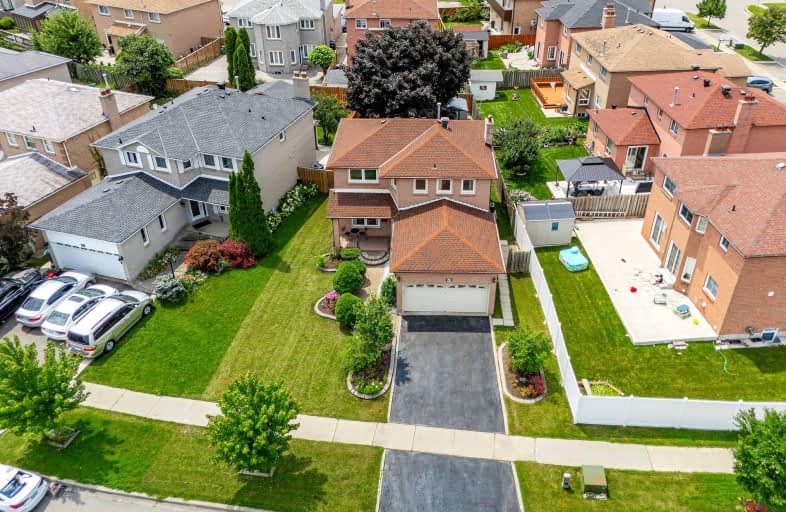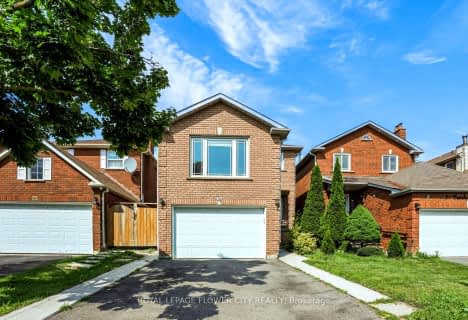Car-Dependent
- Most errands require a car.
Good Transit
- Some errands can be accomplished by public transportation.
Somewhat Bikeable
- Most errands require a car.

Sir Wilfrid Laurier Public School
Elementary: PublicSt Kevin School
Elementary: CatholicFletcher's Creek Senior Public School
Elementary: PublicDerry West Village Public School
Elementary: PublicWilliam G. Davis Senior Public School
Elementary: PublicCherrytree Public School
Elementary: PublicPeel Alternative North
Secondary: PublicPeel Alternative North ISR
Secondary: PublicBrampton Centennial Secondary School
Secondary: PublicMississauga Secondary School
Secondary: PublicSt Marcellinus Secondary School
Secondary: CatholicTurner Fenton Secondary School
Secondary: Public- 3 bath
- 3 bed
- 1500 sqft
27 Woodsend Run Drive, Brampton, Ontario • L6Y 4G8 • Fletcher's Creek South
- 4 bath
- 4 bed
- 2000 sqft
595 Warhol Way, Mississauga, Ontario • L5W 1M2 • Meadowvale Village
- 4 bath
- 3 bed
- 1500 sqft
7222 Gagliano Drive, Mississauga, Ontario • L5W 1X4 • Meadowvale Village
- 5 bath
- 4 bed
73 Rollingwood Drive, Brampton, Ontario • L6Y 5R1 • Fletcher's Creek South
- 4 bath
- 3 bed
- 1500 sqft
7156 Village Walk, Mississauga, Ontario • L5W 1X2 • Meadowvale Village
- 4 bath
- 3 bed
- 1500 sqft
23 Stalbridge Avenue, Brampton, Ontario • L6Y 4H1 • Fletcher's Creek South
- 4 bath
- 4 bed
23 Cranberry Crescent, Brampton, Ontario • L6Y 4P7 • Fletcher's Creek South
- 3 bath
- 4 bed
- 2000 sqft
541 Warhol Way, Mississauga, Ontario • L5W 1M2 • Meadowvale Village














