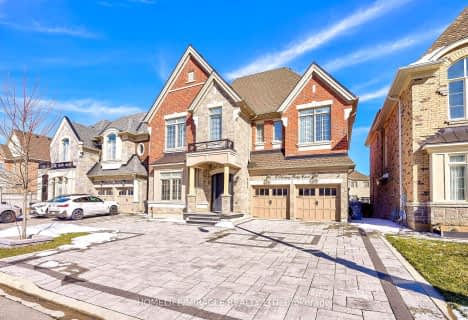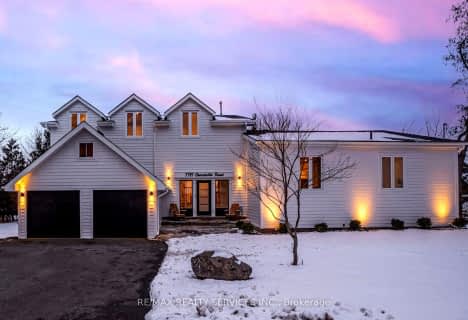
3D Walkthrough

St. Alphonsa Catholic Elementary School
Elementary: Catholic
0.75 km
Whaley's Corners Public School
Elementary: Public
0.84 km
Copeland Public School
Elementary: Public
1.80 km
Eldorado P.S. (Elementary)
Elementary: Public
0.41 km
Roberta Bondar Public School
Elementary: Public
2.01 km
Churchville P.S. Elementary School
Elementary: Public
2.02 km
École secondaire Jeunes sans frontières
Secondary: Public
2.33 km
ÉSC Sainte-Famille
Secondary: Catholic
3.68 km
St Augustine Secondary School
Secondary: Catholic
2.58 km
Brampton Centennial Secondary School
Secondary: Public
4.13 km
St. Roch Catholic Secondary School
Secondary: Catholic
4.35 km
David Suzuki Secondary School
Secondary: Public
3.56 km
$
$2,498,000
- 8 bath
- 5 bed
- 3500 sqft
6 Hickory Ridge Court, Brampton, Ontario • L6Y 3A7 • Credit Valley
$
$1,750,000
- 5 bath
- 5 bed
- 3000 sqft
129 Leadership Drive, Brampton, Ontario • L6Y 5T2 • Credit Valley
$
$2,198,000
- 5 bath
- 5 bed
- 3500 sqft
9193 Creditview Road, Brampton, Ontario • L6X 0N8 • Credit Valley









