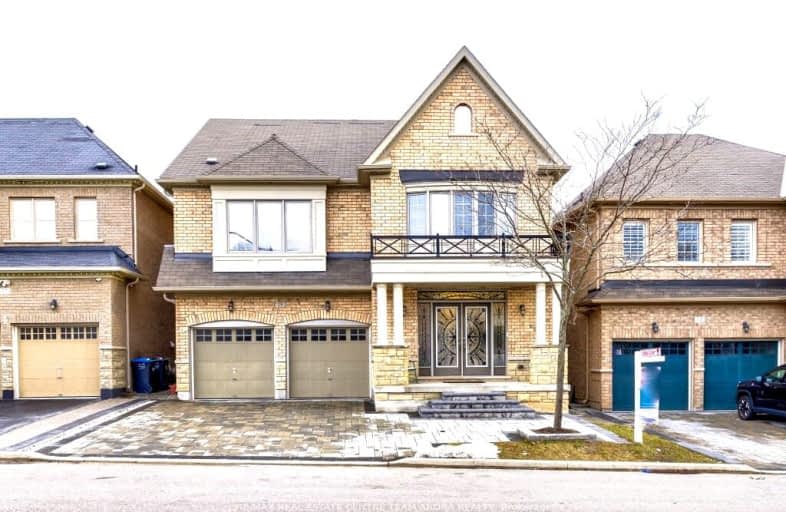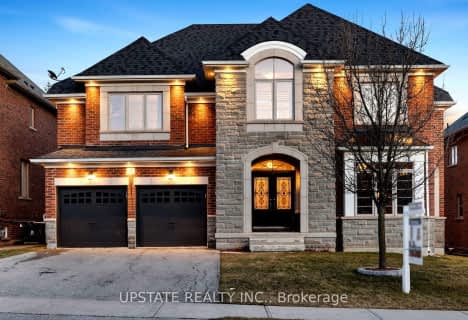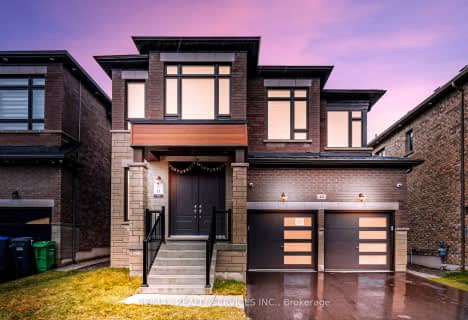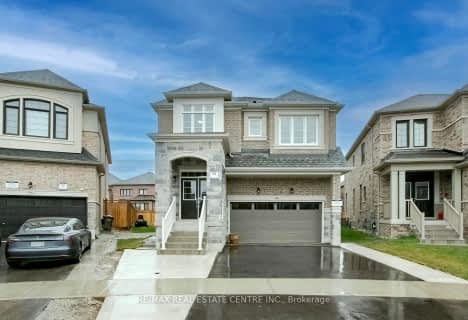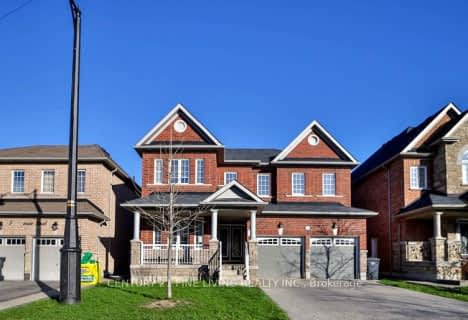Car-Dependent
- Almost all errands require a car.
Some Transit
- Most errands require a car.
Bikeable
- Some errands can be accomplished on bike.

Springbrook P.S. (Elementary)
Elementary: PublicSt Monica Elementary School
Elementary: CatholicQueen Street Public School
Elementary: PublicCopeland Public School
Elementary: PublicSir William Gage Middle School
Elementary: PublicChurchville P.S. Elementary School
Elementary: PublicArchbishop Romero Catholic Secondary School
Secondary: CatholicÉcole secondaire Jeunes sans frontières
Secondary: PublicSt Augustine Secondary School
Secondary: CatholicBrampton Centennial Secondary School
Secondary: PublicSt. Roch Catholic Secondary School
Secondary: CatholicDavid Suzuki Secondary School
Secondary: Public-
Iggy's Grill Bar Patio at Lionhead
8525 Mississauga Road, Brampton, ON L6Y 0C1 1.51km -
Keenan's Irish Pub
550 Queen Street W, Unit 9 & 10, Brampton, ON L6T 1.82km -
Turtle Jack’s
8295 Financial Drive, Building O, Brampton, ON L6Y 0C1 2.19km
-
Starbucks
65 Dusk Drive, Unit 1, Brampton, ON L6Y 0H7 1.17km -
Little London Cafe
20 Polonia Avenue, Brampton, ON L6Y 0K9 2.14km -
Tim Hortons
90 Clementine Drive, Brampton, ON L6Y 5M3 2.47km
-
Fuzion Fitness
20 Polonia Avenue, Unit 107, Brampton, ON L6Y 0K9 2.13km -
Orangetheory Fitness
8275 Financial Drive, Brampton, ON L6Y 5G8 2.31km -
Anytime Fitness
315 Royal West Dr, Unit F & G, Brampton, ON L6X 5K8 2.68km
-
Dusk I D A Pharmacy
55 Dusk Drive, Brampton, ON L6Y 5Z6 1.12km -
Shoppers Drug Mart
8965 Chinguacousy Road, Brampton, ON L6Y 0J2 1.22km -
Shoppers Drug Mart
520 Charolais Blvd, Brampton, ON L6Y 0R5 1.75km
-
Tummy Fillers
Brampton, ON L6Y 0Z3 0.33km -
Punjabi Chaska
Brampton, ON L6Y 0G8 0.83km -
Gino's Pizza
45 Dusk Drive, Brampton, ON L6Y 0H7 1.1km
-
Shoppers World Brampton
56-499 Main Street S, Brampton, ON L6Y 1N7 3.95km -
Kennedy Square Mall
50 Kennedy Rd S, Brampton, ON L6W 3E7 5.03km -
Derry Village Square
7070 St Barbara Boulevard, Mississauga, ON L5W 0E6 5.57km
-
Spataro's No Frills
8990 Chinguacousy Road, Brampton, ON L6Y 5X6 1.23km -
Shoppers Drug Mart
520 Charolais Blvd, Brampton, ON L6Y 0R5 1.75km -
EuroMax Foods
20 Polonia Avenue, Unit 101, Brampton, ON L6Y 0K9 2.12km
-
The Beer Store
11 Worthington Avenue, Brampton, ON L7A 2Y7 3.95km -
LCBO
31 Worthington Avenue, Brampton, ON L7A 2Y7 4.14km -
LCBO Orion Gate West
545 Steeles Ave E, Brampton, ON L6W 4S2 5.5km
-
Esso
7970 Mavis Road, Brampton, ON L6Y 5L5 2.41km -
Premium Comfort Solutions Inc
1 Mclaughlin Road N, Brampton, ON L6X 1Y4 2.55km -
Petro-Canada
7965 Financial Drive, Brampton, ON L6Y 0J8 2.75km
-
Garden Square
12 Main Street N, Brampton, ON L6V 1N6 3.88km -
Rose Theatre Brampton
1 Theatre Lane, Brampton, ON L6V 0A3 3.98km -
Cineplex Cinemas Courtney Park
110 Courtney Park Drive, Mississauga, ON L5T 2Y3 7.51km
-
Brampton Library - Four Corners Branch
65 Queen Street E, Brampton, ON L6W 3L6 4.1km -
Courtney Park Public Library
730 Courtneypark Drive W, Mississauga, ON L5W 1L9 6.71km -
Meadowvale Branch Library
6677 Meadowvale Town Centre Circle, Mississauga, ON L5N 2R5 8.2km
-
William Osler Hospital
Bovaird Drive E, Brampton, ON 10.49km -
Brampton Civic Hospital
2100 Bovaird Drive, Brampton, ON L6R 3J7 10.4km -
Georgetown Hospital
1 Princess Anne Drive, Georgetown, ON L7G 2B8 12.18km
-
Lake Aquitaine Park
2750 Aquitaine Ave, Mississauga ON L5N 3S6 7.87km -
Chinguacousy Park
Central Park Dr (at Queen St. E), Brampton ON L6S 6G7 9.07km -
Staghorn Woods Park
855 Ceremonial Dr, Mississauga ON 10.17km
-
Scotiabank
8974 Chinguacousy Rd, Brampton ON L6Y 5X6 1.16km -
TD Bank Financial Group
96 Clementine Dr, Brampton ON L6Y 0L8 2.41km -
RBC Royal Bank
9495 Mississauga Rd, Brampton ON L6X 0Z8 2.61km
- 5 bath
- 5 bed
- 3000 sqft
11 Hanbury Crescent, Brampton, Ontario • L6X 5H7 • Credit Valley
- 5 bath
- 5 bed
- 3000 sqft
129 Leadership Drive, Brampton, Ontario • L6Y 5T2 • Credit Valley
