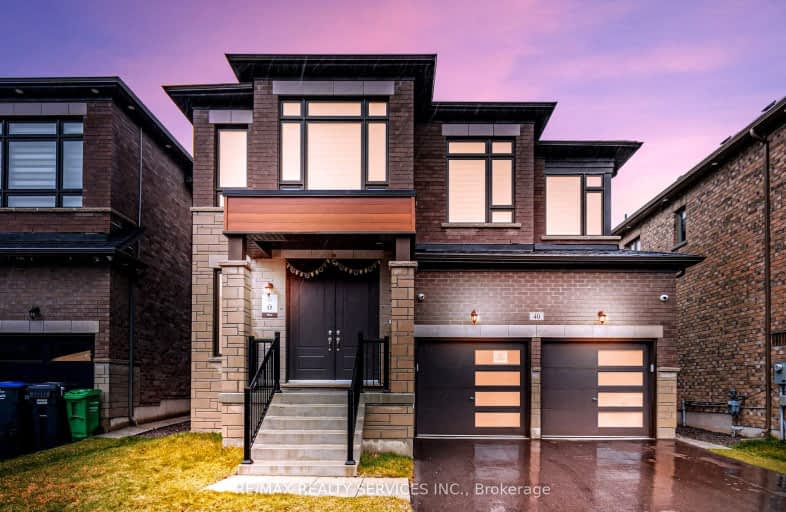Car-Dependent
- Most errands require a car.
Good Transit
- Some errands can be accomplished by public transportation.
Bikeable
- Some errands can be accomplished on bike.

Mount Pleasant Village Public School
Elementary: PublicSt. Jean-Marie Vianney Catholic Elementary School
Elementary: CatholicLorenville P.S. (Elementary)
Elementary: PublicJames Potter Public School
Elementary: PublicWorthington Public School
Elementary: PublicIngleborough (Elementary)
Elementary: PublicJean Augustine Secondary School
Secondary: PublicParkholme School
Secondary: PublicSt. Roch Catholic Secondary School
Secondary: CatholicFletcher's Meadow Secondary School
Secondary: PublicDavid Suzuki Secondary School
Secondary: PublicSt Edmund Campion Secondary School
Secondary: Catholic-
Island Vibez Restaurant
8-791 Bovaird Drive W, Brampton, ON L6X 0T9 2.47km -
Keenan's Irish Pub
550 Queen Street W, Unit 9 & 10, Brampton, ON L6T 2.95km -
Iggy's Grill Bar Patio at Lionhead
8525 Mississauga Road, Brampton, ON L6Y 0C1 3.45km
-
McDonald's
9521 Mississauga Road, Brampton, ON L6X 0B3 1.06km -
McDonald's
9485 Mississauga Road, Brampton, ON L6X 0Z8 1.06km -
Starbucks
17 Worthington Avenue, Brampton, ON L7A 2Y7 1.65km
-
Anytime Fitness
315 Royal West Dr, Unit F & G, Brampton, ON L6X 5K8 0.8km -
Fit 4 Less
35 Worthington Avenue, Brampton, ON L7A 2Y7 1.86km -
LA Fitness
225 Fletchers Creek Blvd, Brampton, ON L6X 0Y7 2.99km
-
MedBox Rx Pharmacy
7-9525 Mississauga Road, Brampton, ON L6X 0Z8 1.02km -
Shoppers Drug Mart
8965 Chinguacousy Road, Brampton, ON L6Y 0J2 2.73km -
Medi plus
20 Red Maple Drive, Unit 14, Brampton, ON L6X 4N7 3.31km
-
Patiala House
305 Royal West Dr, Brampton, ON L6X 5K8 0.81km -
Lily Thai Cuisine
15 Ashby Field Road, Brampton, ON L6X 0.85km -
Shaf's Pizza And Broast
15 Ashby Field Road, Unit 9, Brampton, ON L6X 0R3 0.83km
-
Shoppers World Brampton
56-499 Main Street S, Brampton, ON L6Y 1N7 6.28km -
Centennial Mall
227 Vodden Street E, Brampton, ON L6V 1N2 6.04km -
Kennedy Square Mall
50 Kennedy Rd S, Brampton, ON L6W 3E7 6.35km
-
Asian Food Centre
80 Pertosa Drive, Brampton, ON L6X 5E9 1.7km -
Fortinos
35 Worthington Avenue, Brampton, ON L7A 2Y7 1.75km -
Fortino's
71 Grovewood Drive, Brampton, ON L7A 3G1 1.87km
-
The Beer Store
11 Worthington Avenue, Brampton, ON L7A 2Y7 1.64km -
LCBO
31 Worthington Avenue, Brampton, ON L7A 2Y7 1.72km -
LCBO
170 Sandalwood Pky E, Brampton, ON L6Z 1Y5 6.84km
-
Esso Synergy
9800 Chinguacousy Road, Brampton, ON L6X 5E9 1.85km -
Shell
9950 Chinguacousy Road, Brampton, ON L6X 0H6 2.09km -
Petro Canada
9981 Chinguacousy Road, Brampton, ON L6X 0E8 2.15km
-
Garden Square
12 Main Street N, Brampton, ON L6V 1N6 4.82km -
Rose Theatre Brampton
1 Theatre Lane, Brampton, ON L6V 0A3 4.86km -
SilverCity Brampton Cinemas
50 Great Lakes Drive, Brampton, ON L6R 2K7 8.21km
-
Brampton Library - Four Corners Branch
65 Queen Street E, Brampton, ON L6W 3L6 5.05km -
Brampton Library
150 Central Park Dr, Brampton, ON L6T 1B4 9.56km -
Sheridan Intitute of Technology and Advanced Learning
7899 McLaughlin Road, Brampton, ON L6Y 5H9 6.09km
-
William Osler Hospital
Bovaird Drive E, Brampton, ON 10.38km -
Dynacare
9-9525 Mississauga Road, Unit 8, Brampton, ON L6X 0Z8 1.1km -
Langer's Wal Mart Family Medicine & Walk-In Clinic
9455 Mississauga Road, Brampton, ON L6X 0B3 1.19km
-
Lina Marino Park
105 Valleywood Blvd, Caledon ON 8.85km -
Chinguacousy Park
Central Park Dr (at Queen St. E), Brampton ON L6S 6G7 9.7km -
Lake Aquitaine Park
2750 Aquitaine Ave, Mississauga ON L5N 3S6 10.1km
-
RBC Royal Bank
9495 Mississauga Rd, Brampton ON L6X 0Z8 1.16km -
Scotiabank
10631 Chinguacousy Rd (at Sandalwood Pkwy), Brampton ON L7A 0N5 3.46km -
TD Bank Financial Group
10998 Chinguacousy Rd, Brampton ON L7A 0P1 4.62km
- 5 bath
- 5 bed
- 3500 sqft
23 Louisburg Crescent, Brampton, Ontario • L6X 3A7 • Credit Valley
- 5 bath
- 5 bed
- 3000 sqft
53 Heatherglen Drive, Brampton, Ontario • L6Y 5X2 • Credit Valley
- 5 bath
- 5 bed
- 3000 sqft
29 Ladbrook Crescent, Brampton, Ontario • L6X 5H7 • Credit Valley
- 5 bath
- 5 bed
- 2500 sqft
15 Roundstone Drive, Brampton, Ontario • L6X 0K7 • Credit Valley
- 6 bath
- 5 bed
- 3500 sqft
32 Mistyglen Crescent, Brampton, Ontario • L6Y 0X2 • Credit Valley














