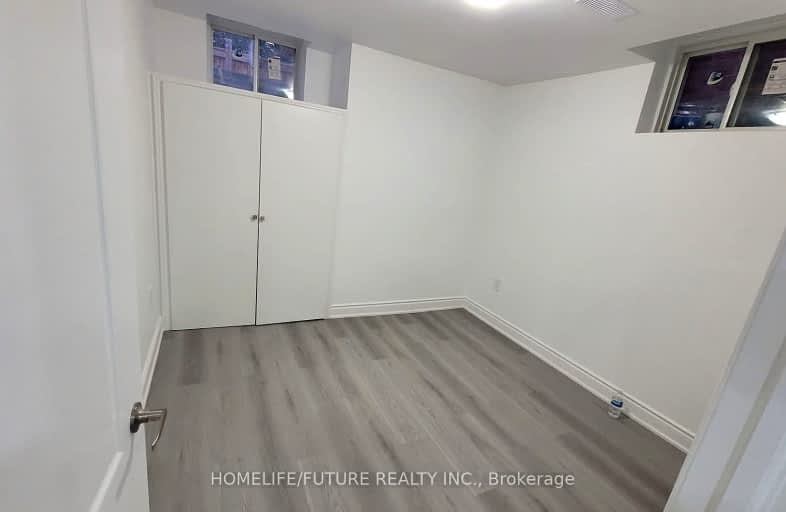Car-Dependent
- Most errands require a car.
Good Transit
- Some errands can be accomplished by public transportation.
Bikeable
- Some errands can be accomplished on bike.

Countryside Village PS (Elementary)
Elementary: PublicVenerable Michael McGivney Catholic Elementary School
Elementary: CatholicCarberry Public School
Elementary: PublicRoss Drive P.S. (Elementary)
Elementary: PublicSpringdale Public School
Elementary: PublicLougheed Middle School
Elementary: PublicHarold M. Brathwaite Secondary School
Secondary: PublicSandalwood Heights Secondary School
Secondary: PublicNotre Dame Catholic Secondary School
Secondary: CatholicLouise Arbour Secondary School
Secondary: PublicSt Marguerite d'Youville Secondary School
Secondary: CatholicMayfield Secondary School
Secondary: Public- 2 bath
- 2 bed
- 1500 sqft
20 Pentonville Bsmt Road, Brampton, Ontario • L6R 3R9 • Sandringham-Wellington
- 1 bath
- 2 bed
- 1100 sqft
BSMT-31 Everingham Circle, Brampton, Ontario • L6R 0R7 • Sandringham-Wellington
- 1 bath
- 2 bed
Bsmt-10 Arctic Fox Crescent, Brampton, Ontario • L6R 0J2 • Sandringham-Wellington
- 1 bath
- 4 bed
- 700 sqft
23 Blue Whale Boulevard, Brampton, Ontario • L6R 2M2 • Sandringham-Wellington
- 1 bath
- 2 bed
Bsmnt-107 Saintsbury Crescent, Brampton, Ontario • L6R 2W4 • Sandringham-Wellington
- 2 bath
- 2 bed
- 700 sqft
BSMT-14 Peony Street, Brampton, Ontario • L6R 3Z3 • Sandringham-Wellington North
- 1 bath
- 2 bed
245 Checkerberry Crescent, Brampton, Ontario • L6R 3P7 • Sandringham-Wellington














