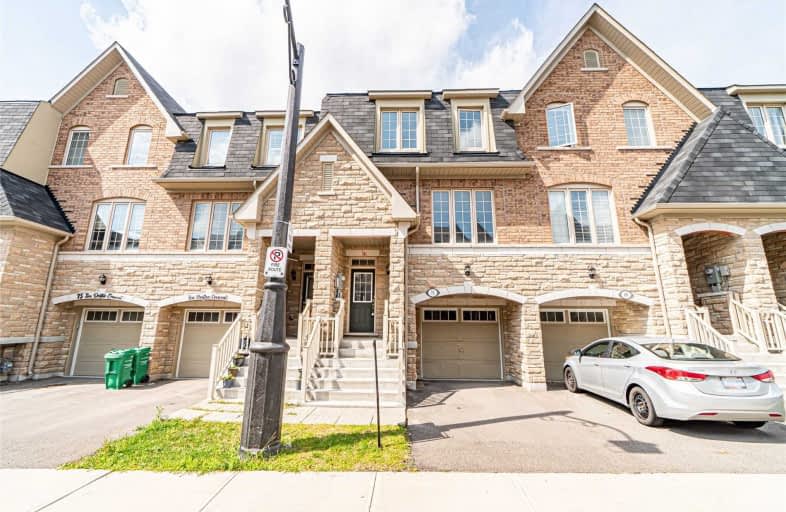
Castle Oaks P.S. Elementary School
Elementary: Public
2.70 km
Thorndale Public School
Elementary: Public
1.28 km
St. André Bessette Catholic Elementary School
Elementary: Catholic
1.11 km
Claireville Public School
Elementary: Public
0.62 km
Sir Isaac Brock P.S. (Elementary)
Elementary: Public
2.94 km
Beryl Ford
Elementary: Public
2.29 km
Ascension of Our Lord Secondary School
Secondary: Catholic
5.35 km
Holy Cross Catholic Academy High School
Secondary: Catholic
4.44 km
Lincoln M. Alexander Secondary School
Secondary: Public
5.48 km
Cardinal Ambrozic Catholic Secondary School
Secondary: Catholic
2.46 km
Castlebrooke SS Secondary School
Secondary: Public
1.87 km
St Thomas Aquinas Secondary School
Secondary: Catholic
5.24 km


