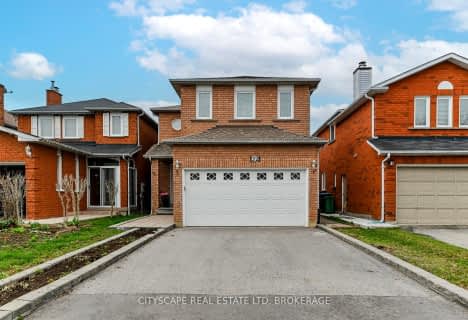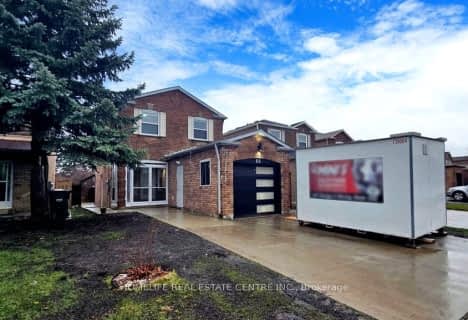
3D Walkthrough

Peel Alternative - North Elementary
Elementary: Public
0.76 km
Helen Wilson Public School
Elementary: Public
1.17 km
Sir Wilfrid Laurier Public School
Elementary: Public
0.82 km
Parkway Public School
Elementary: Public
0.53 km
St Francis Xavier Elementary School
Elementary: Catholic
0.31 km
William G. Davis Senior Public School
Elementary: Public
0.28 km
Peel Alternative North
Secondary: Public
0.76 km
Archbishop Romero Catholic Secondary School
Secondary: Catholic
2.58 km
Peel Alternative North ISR
Secondary: Public
0.80 km
Cardinal Leger Secondary School
Secondary: Catholic
1.78 km
Brampton Centennial Secondary School
Secondary: Public
1.23 km
Turner Fenton Secondary School
Secondary: Public
1.33 km
$
$999,999
- 4 bath
- 4 bed
32 Pennsylvania Avenue, Brampton, Ontario • L6Y 4N7 • Fletcher's Creek South
$
$1,069,000
- 4 bath
- 3 bed
- 1500 sqft
66 Calmist Crescent, Brampton, Ontario • L6Y 4L5 • Fletcher's West











