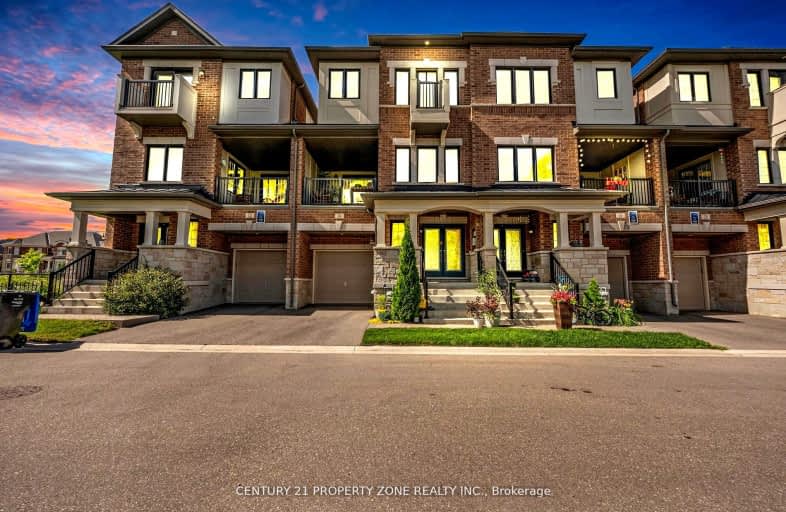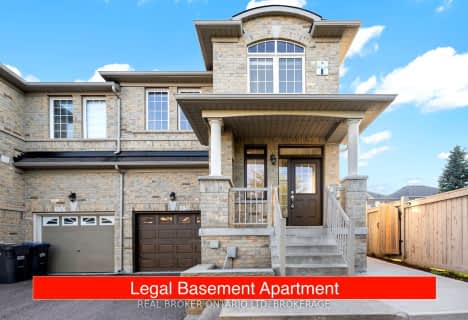Car-Dependent
- Most errands require a car.
46
/100
Some Transit
- Most errands require a car.
34
/100
Somewhat Bikeable
- Most errands require a car.
49
/100

St. Alphonsa Catholic Elementary School
Elementary: Catholic
1.56 km
Whaley's Corners Public School
Elementary: Public
0.40 km
Huttonville Public School
Elementary: Public
1.73 km
Eldorado P.S. (Elementary)
Elementary: Public
0.80 km
Ingleborough (Elementary)
Elementary: Public
3.13 km
Churchville P.S. Elementary School
Elementary: Public
2.73 km
Jean Augustine Secondary School
Secondary: Public
4.76 km
École secondaire Jeunes sans frontières
Secondary: Public
2.79 km
ÉSC Sainte-Famille
Secondary: Catholic
4.04 km
St Augustine Secondary School
Secondary: Catholic
3.49 km
St. Roch Catholic Secondary School
Secondary: Catholic
4.49 km
David Suzuki Secondary School
Secondary: Public
4.06 km
$
$775,222
- 3 bath
- 3 bed
- 1500 sqft
89 Cutters Crescent, Brampton, Ontario • L6Y 4M2 • Fletcher's West














