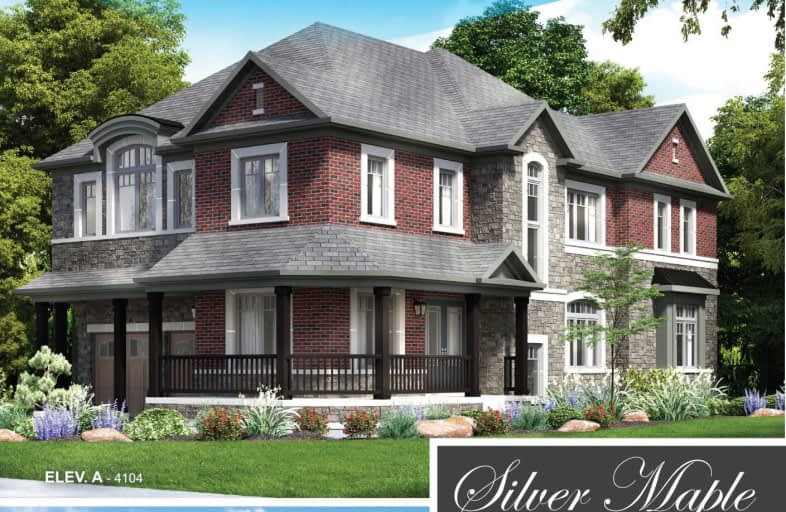
St. Alphonsa Catholic Elementary School
Elementary: Catholic
2.16 km
Whaley's Corners Public School
Elementary: Public
0.91 km
Huttonville Public School
Elementary: Public
1.64 km
Eldorado P.S. (Elementary)
Elementary: Public
1.41 km
Ingleborough (Elementary)
Elementary: Public
3.42 km
Churchville P.S. Elementary School
Elementary: Public
3.32 km
Jean Augustine Secondary School
Secondary: Public
4.84 km
École secondaire Jeunes sans frontières
Secondary: Public
3.16 km
ÉSC Sainte-Famille
Secondary: Catholic
4.31 km
St Augustine Secondary School
Secondary: Catholic
4.14 km
St. Roch Catholic Secondary School
Secondary: Catholic
4.79 km
David Suzuki Secondary School
Secondary: Public
4.55 km



