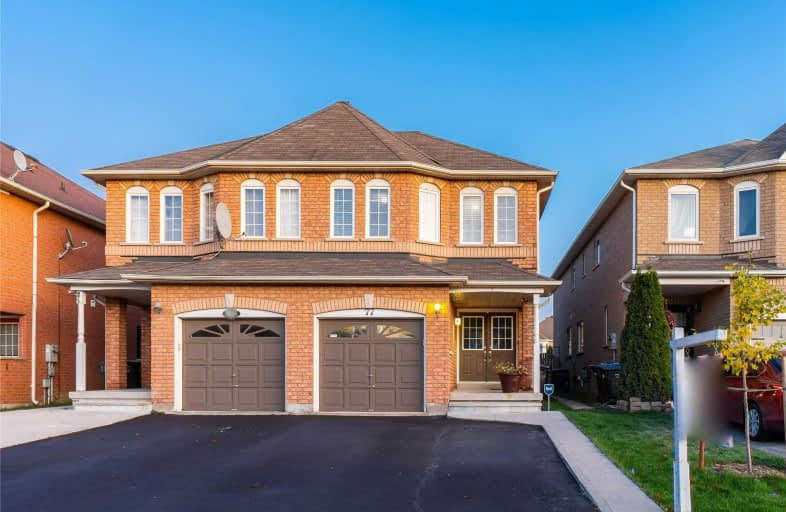
St Ursula Elementary School
Elementary: Catholic
0.55 km
St Angela Merici Catholic Elementary School
Elementary: Catholic
1.08 km
Edenbrook Hill Public School
Elementary: Public
1.05 km
Nelson Mandela P.S. (Elementary)
Elementary: Public
0.95 km
Worthington Public School
Elementary: Public
1.08 km
Homestead Public School
Elementary: Public
0.59 km
Jean Augustine Secondary School
Secondary: Public
2.67 km
Parkholme School
Secondary: Public
2.46 km
St. Roch Catholic Secondary School
Secondary: Catholic
1.61 km
Fletcher's Meadow Secondary School
Secondary: Public
2.14 km
David Suzuki Secondary School
Secondary: Public
2.41 km
St Edmund Campion Secondary School
Secondary: Catholic
2.16 km





