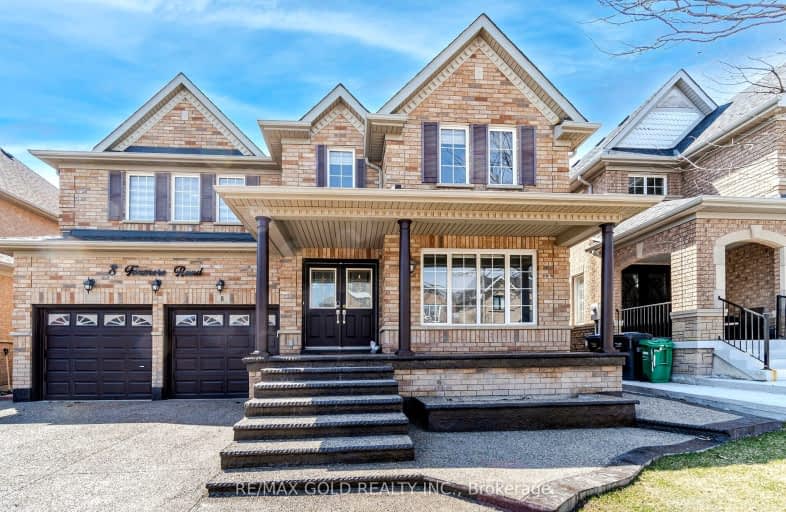Car-Dependent
- Almost all errands require a car.
Good Transit
- Some errands can be accomplished by public transportation.
Very Bikeable
- Most errands can be accomplished on bike.

Mount Pleasant Village Public School
Elementary: PublicSt Angela Merici Catholic Elementary School
Elementary: CatholicGuardian Angels Catholic Elementary School
Elementary: CatholicEdenbrook Hill Public School
Elementary: PublicNelson Mandela P.S. (Elementary)
Elementary: PublicWorthington Public School
Elementary: PublicJean Augustine Secondary School
Secondary: PublicParkholme School
Secondary: PublicSt. Roch Catholic Secondary School
Secondary: CatholicFletcher's Meadow Secondary School
Secondary: PublicDavid Suzuki Secondary School
Secondary: PublicSt Edmund Campion Secondary School
Secondary: Catholic-
St Louis Bar and Grill
10061 McLaughlin Road, Unit 1, Brampton, ON L7A 2X5 1.8km -
Ellen's Bar and Grill
190 Bovaird Drive W, Brampton, ON L7A 1A2 2.47km -
The Keg
70 Gillingham Drive, Brampton, ON L6X 4X7 3.06km
-
McDonald's
30 Brisdale Road, Building C, Brampton, ON L7A 3G1 0.48km -
Starbucks
17 Worthington Avenue, Brampton, ON L7A 2Y7 0.51km -
Tim Hortons
9800 Chinguacousy Road, Brampton, ON L6X 5E9 1.05km
-
Shoppers Drug Mart
10661 Chinguacousy Road, Building C, Flectchers Meadow, Brampton, ON L7A 3E9 1.42km -
Medi plus
20 Red Maple Drive, Unit 14, Brampton, ON L6X 4N7 1.94km -
Main Street Pharmacy
101-60 Gillingham Drive, Brampton, ON L6X 0Z9 3.01km
-
Osmow's
3-25 Brisdale Drive, Brampton, ON L7A 2G8 0.28km -
Pane Fresco
35 Worthington Avenue, Brampton, ON L7A 2Y7 0.46km -
Sardar ji
15 Brisdale Drive, Brampton, ON L7A 0S9 0.34km
-
Centennial Mall
227 Vodden Street E, Brampton, ON L6V 1N2 5km -
Kennedy Square Mall
50 Kennedy Rd S, Brampton, ON L6W 3E7 5.92km -
Trinity Common Mall
210 Great Lakes Drive, Brampton, ON L6R 2K7 6.42km
-
Fortinos
35 Worthington Avenue, Brampton, ON L7A 2Y7 0.47km -
Asian Food Centre
80 Pertosa Drive, Brampton, ON L6X 5E9 0.96km -
Ample Food Market
235 Fletchers Creek Boulevard, Brampton, ON L6X 5C4 1.16km
-
LCBO
31 Worthington Avenue, Brampton, ON L7A 2Y7 0.49km -
The Beer Store
11 Worthington Avenue, Brampton, ON L7A 2Y7 0.52km -
LCBO
170 Sandalwood Pky E, Brampton, ON L6Z 1Y5 4.79km
-
Shell
9950 Chinguacousy Road, Brampton, ON L6X 0H6 0.51km -
Petro Canada
9981 Chinguacousy Road, Brampton, ON L6X 0E8 0.56km -
Esso Synergy
9800 Chinguacousy Road, Brampton, ON L6X 5E9 1.05km
-
Rose Theatre Brampton
1 Theatre Lane, Brampton, ON L6V 0A3 4.37km -
Garden Square
12 Main Street N, Brampton, ON L6V 1N6 4.4km -
SilverCity Brampton Cinemas
50 Great Lakes Drive, Brampton, ON L6R 2K7 6.4km
-
Brampton Library - Four Corners Branch
65 Queen Street E, Brampton, ON L6W 3L6 4.59km -
Brampton Library
150 Central Park Dr, Brampton, ON L6T 1B4 8.54km -
Brampton Library, Springdale Branch
10705 Bramalea Rd, Brampton, ON L6R 0C1 9.03km
-
William Osler Hospital
Bovaird Drive E, Brampton, ON 8.71km -
Brampton Civic Hospital
2100 Bovaird Drive, Brampton, ON L6R 3J7 8.61km -
LifeLabs
100 Pertosa Dr, Ste 206, Brampton, ON L6X 0H9 1.02km
-
Chinguacousy Park
Central Park Dr (at Queen St. E), Brampton ON L6S 6G7 8.49km -
Meadowvale Conservation Area
1081 Old Derry Rd W (2nd Line), Mississauga ON L5B 3Y3 9.27km -
Dunblaine Park
Brampton ON L6T 3H2 9.94km
-
Scotiabank
66 Quarry Edge Dr (at Bovaird Dr.), Brampton ON L6V 4K2 3.41km -
Scotiabank
8974 Chinguacousy Rd, Brampton ON L6Y 5X6 3.54km -
CIBC
380 Bovaird Dr E, Brampton ON L6Z 2S6 4.22km
- 4 bath
- 4 bed
- 3000 sqft
188 Thornbush Boulevard, Brampton, Ontario • L7A 0C3 • Northwest Brampton
- 4 bath
- 5 bed
- 3000 sqft
10 East Man Drive East, Brampton, Ontario • L6X 5S6 • Credit Valley
- 4 bath
- 4 bed
- 3000 sqft
116 Tysonville Circle, Brampton, Ontario • L7A 0B5 • Northwest Brampton
- 4 bath
- 4 bed
- 2500 sqft
19 Flatbush Lane, Brampton, Ontario • L7A 2R6 • Fletcher's Meadow






















