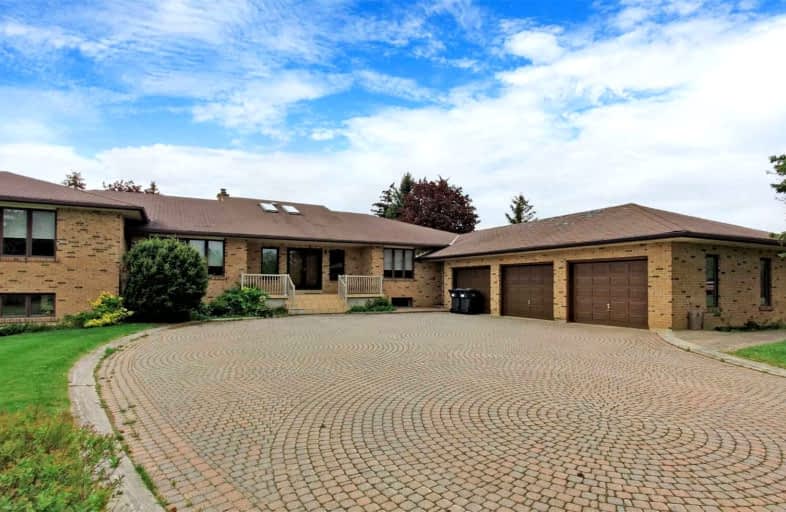
Holy Spirit Catholic Elementary School
Elementary: CatholicFather Francis McSpiritt Catholic Elementary School
Elementary: CatholicCastlemore Public School
Elementary: PublicCalderstone Middle Middle School
Elementary: PublicRed Willow Public School
Elementary: PublicWalnut Grove P.S. (Elementary)
Elementary: PublicHoly Name of Mary Secondary School
Secondary: CatholicChinguacousy Secondary School
Secondary: PublicSandalwood Heights Secondary School
Secondary: PublicCardinal Ambrozic Catholic Secondary School
Secondary: CatholicCastlebrooke SS Secondary School
Secondary: PublicSt Thomas Aquinas Secondary School
Secondary: Catholic- 5 bath
- 4 bed
- 3500 sqft
2 Everglade Drive, Brampton, Ontario • L6P 0R2 • Toronto Gore Rural Estate
- 5 bath
- 5 bed
- 5000 sqft
34 Estateview Circle, Brampton, Ontario • L6P 0R6 • Toronto Gore Rural Estate
- 6 bath
- 4 bed
- 3500 sqft
4 Adriatic Crescent, Brampton, Ontario • L6P 1W7 • Vales of Castlemore North








