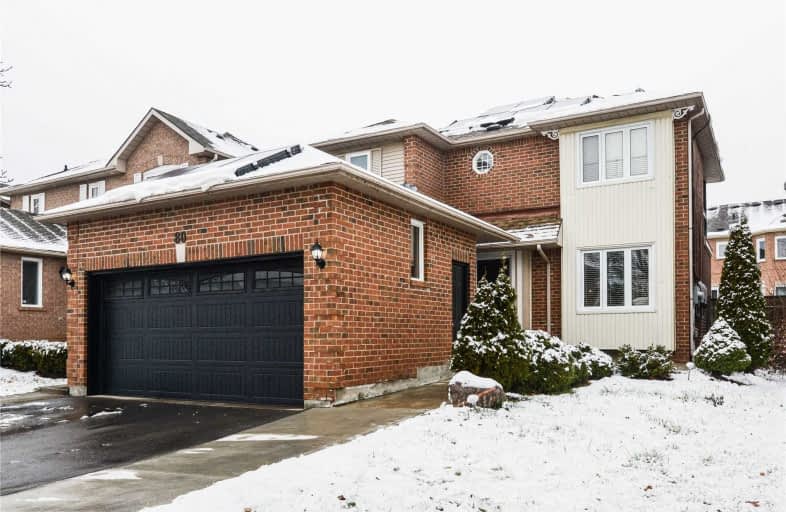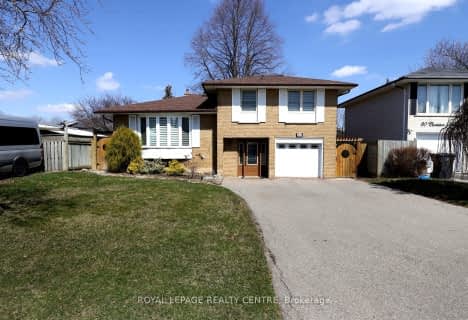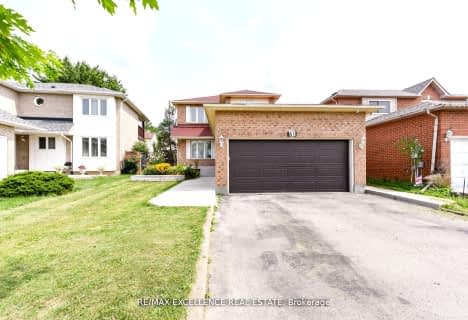
St Brigid School
Elementary: Catholic
0.83 km
St Monica Elementary School
Elementary: Catholic
0.60 km
Queen Street Public School
Elementary: Public
1.33 km
Copeland Public School
Elementary: Public
1.28 km
Sir William Gage Middle School
Elementary: Public
1.43 km
Churchville P.S. Elementary School
Elementary: Public
0.84 km
Archbishop Romero Catholic Secondary School
Secondary: Catholic
3.09 km
École secondaire Jeunes sans frontières
Secondary: Public
4.05 km
St Augustine Secondary School
Secondary: Catholic
0.42 km
Cardinal Leger Secondary School
Secondary: Catholic
3.12 km
Brampton Centennial Secondary School
Secondary: Public
1.88 km
David Suzuki Secondary School
Secondary: Public
1.78 km














