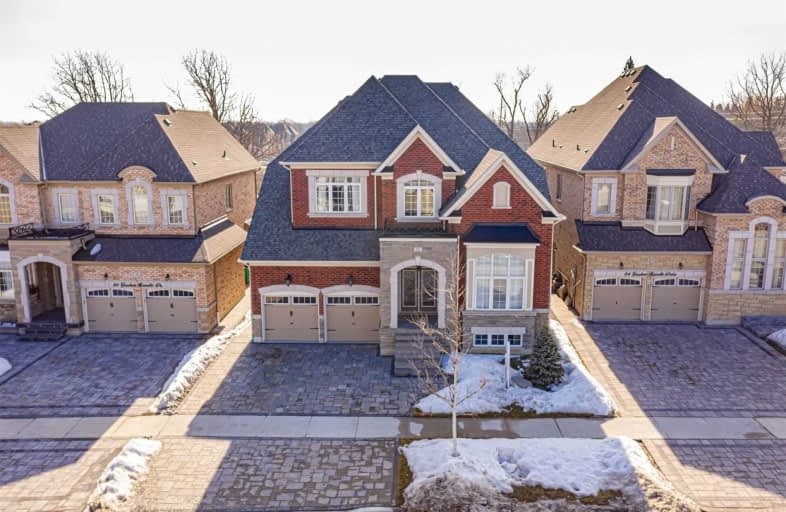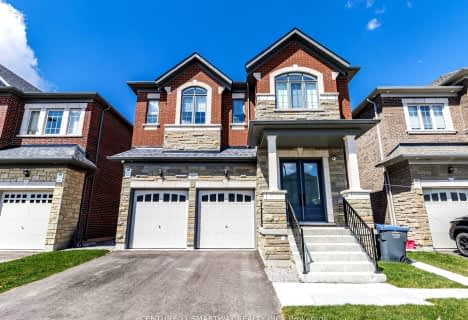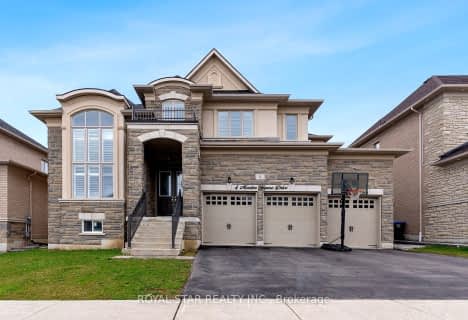
St Patrick School
Elementary: CatholicOur Lady of Lourdes Catholic Elementary School
Elementary: CatholicHoly Spirit Catholic Elementary School
Elementary: CatholicEagle Plains Public School
Elementary: PublicTreeline Public School
Elementary: PublicMount Royal Public School
Elementary: PublicSandalwood Heights Secondary School
Secondary: PublicCardinal Ambrozic Catholic Secondary School
Secondary: CatholicLouise Arbour Secondary School
Secondary: PublicSt Marguerite d'Youville Secondary School
Secondary: CatholicMayfield Secondary School
Secondary: PublicCastlebrooke SS Secondary School
Secondary: Public- 4 bath
- 5 bed
- 3000 sqft
37 Jura Crescent, Brampton, Ontario • L6P 0H8 • Toronto Gore Rural Estate
- 7 bath
- 5 bed
- 3500 sqft
56 Leparc Road, Brampton, Ontario • L6P 2K7 • Vales of Castlemore North
- 7 bath
- 5 bed
- 5000 sqft
8 Nelly Court, Brampton, Ontario • L6P 2G5 • Vales of Castlemore
- 5 bath
- 5 bed
- 3500 sqft
18 Alovera Street, Brampton, Ontario • L6P 0X8 • Toronto Gore Rural Estate
- 5 bath
- 5 bed
- 3500 sqft
30 Maltby Court, Brampton, Ontario • L6P 1A5 • Vales of Castlemore
- 6 bath
- 5 bed
- 3500 sqft
4 Martin Byrne Drive, Brampton, Ontario • L6P 4L1 • Toronto Gore Rural Estate









