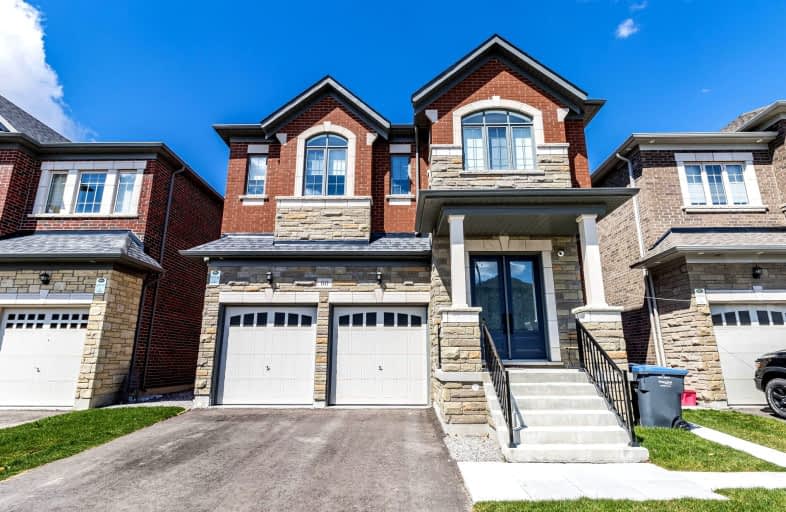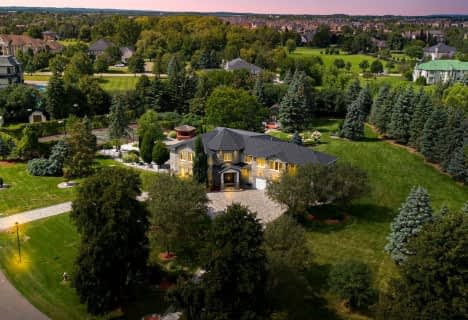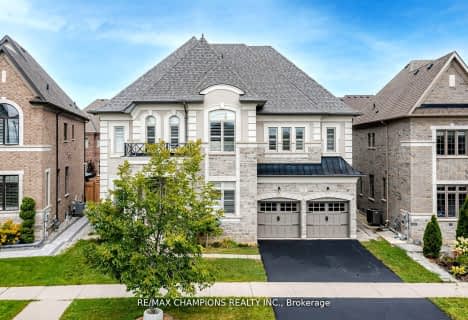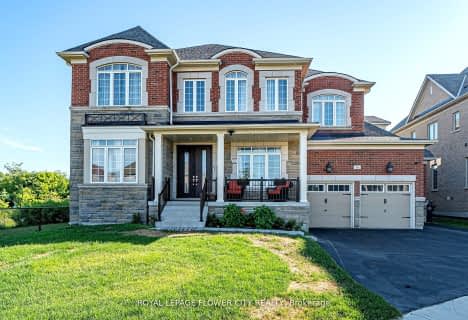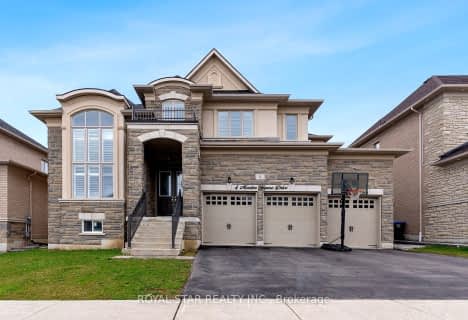Car-Dependent
- Almost all errands require a car.
Some Transit
- Most errands require a car.
Somewhat Bikeable
- Most errands require a car.

St Patrick School
Elementary: CatholicOur Lady of Lourdes Catholic Elementary School
Elementary: CatholicHoly Spirit Catholic Elementary School
Elementary: CatholicEagle Plains Public School
Elementary: PublicTreeline Public School
Elementary: PublicMount Royal Public School
Elementary: PublicSandalwood Heights Secondary School
Secondary: PublicCardinal Ambrozic Catholic Secondary School
Secondary: CatholicLouise Arbour Secondary School
Secondary: PublicSt Marguerite d'Youville Secondary School
Secondary: CatholicMayfield Secondary School
Secondary: PublicCastlebrooke SS Secondary School
Secondary: Public-
Humber Valley Parkette
282 Napa Valley Ave, Vaughan ON 9.12km -
Chinguacousy Park
Central Park Dr (at Queen St. E), Brampton ON L6S 6G7 9.43km -
Lina Marino Park
105 Valleywood Blvd, Caledon ON 10.3km
-
RBC Royal Bank
11805 Bramalea Rd, Brampton ON L6R 3S9 5.4km -
Scotiabank
1985 Cottrelle Blvd (McVean & Cottrelle), Brampton ON L6P 2Z8 5.7km -
RBC Royal Bank
12612 Hwy 50 (McEwan Drive West), Bolton ON L7E 1T6 6.07km
- 4 bath
- 5 bed
- 3000 sqft
37 Jura Crescent, Brampton, Ontario • L6P 0H8 • Toronto Gore Rural Estate
- 7 bath
- 5 bed
- 3500 sqft
56 Leparc Road, Brampton, Ontario • L6P 2K7 • Vales of Castlemore North
- 6 bath
- 5 bed
- 3500 sqft
4 Martin Byrne Drive, Brampton, Ontario • L6P 4L1 • Toronto Gore Rural Estate
- 5 bath
- 5 bed
3 Hugo Road South, Brampton, Ontario • L6P 1W4 • Vales of Castlemore North
- 7 bath
- 5 bed
- 5000 sqft
8 Nelly Court, Brampton, Ontario • L6P 2G5 • Vales of Castlemore
- 5 bath
- 5 bed
- 3500 sqft
18 Alovera Street, Brampton, Ontario • L6P 0X8 • Toronto Gore Rural Estate
