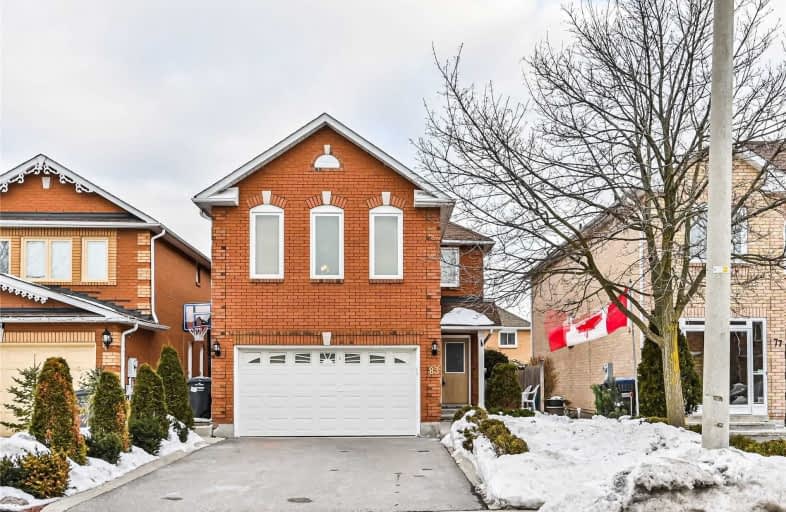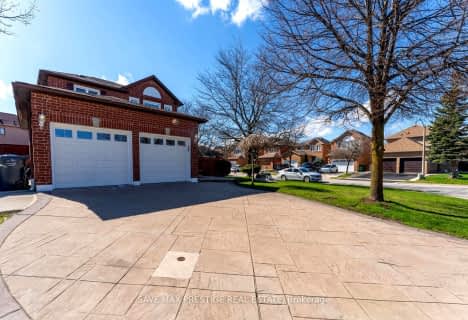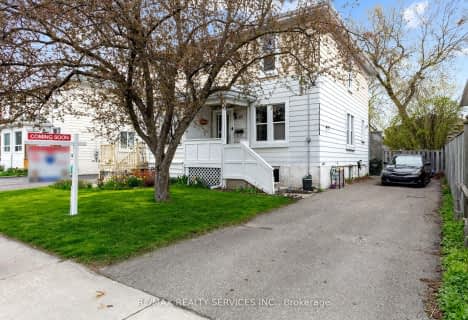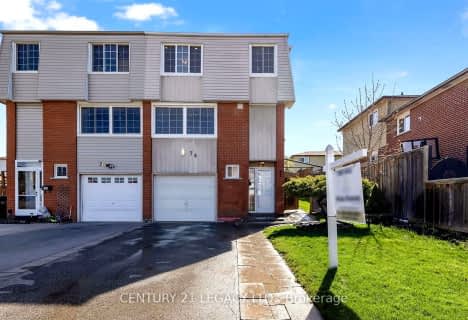
McClure PS (Elementary)
Elementary: Public
0.77 km
Our Lady of Peace School
Elementary: Catholic
0.96 km
Springbrook P.S. (Elementary)
Elementary: Public
1.42 km
St Ursula Elementary School
Elementary: Catholic
1.21 km
St. Jean-Marie Vianney Catholic Elementary School
Elementary: Catholic
1.18 km
Homestead Public School
Elementary: Public
1.11 km
Jean Augustine Secondary School
Secondary: Public
2.85 km
Archbishop Romero Catholic Secondary School
Secondary: Catholic
2.87 km
St Augustine Secondary School
Secondary: Catholic
3.34 km
St. Roch Catholic Secondary School
Secondary: Catholic
1.28 km
Fletcher's Meadow Secondary School
Secondary: Public
3.36 km
David Suzuki Secondary School
Secondary: Public
1.21 km
$
$899,000
- 3 bath
- 4 bed
- 2000 sqft
36 Bevington Road, Brampton, Ontario • L7A 0R9 • Northwest Brampton














