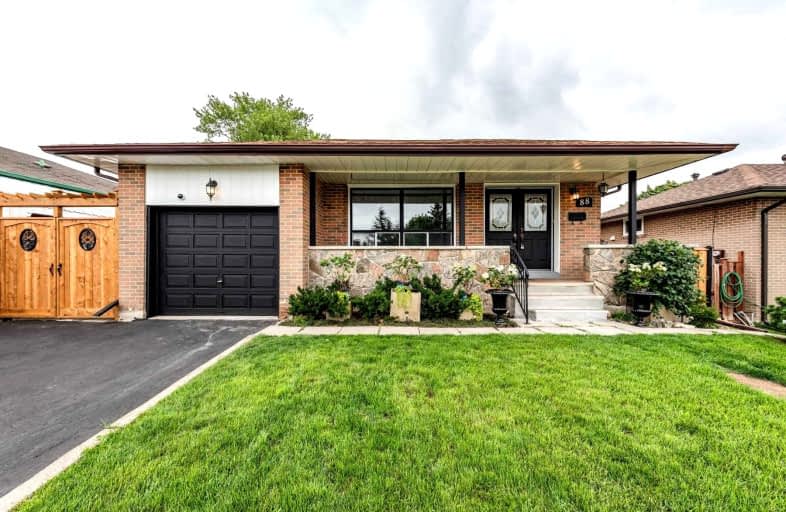
Helen Wilson Public School
Elementary: Public
0.87 km
St Mary Elementary School
Elementary: Catholic
0.66 km
McHugh Public School
Elementary: Public
1.26 km
Parkway Public School
Elementary: Public
1.50 km
Sir Winston Churchill Public School
Elementary: Public
0.12 km
Agnes Taylor Public School
Elementary: Public
1.29 km
Peel Alternative North
Secondary: Public
1.67 km
Archbishop Romero Catholic Secondary School
Secondary: Catholic
0.98 km
Peel Alternative North ISR
Secondary: Public
1.69 km
Central Peel Secondary School
Secondary: Public
1.19 km
Cardinal Leger Secondary School
Secondary: Catholic
0.47 km
Brampton Centennial Secondary School
Secondary: Public
2.35 km














