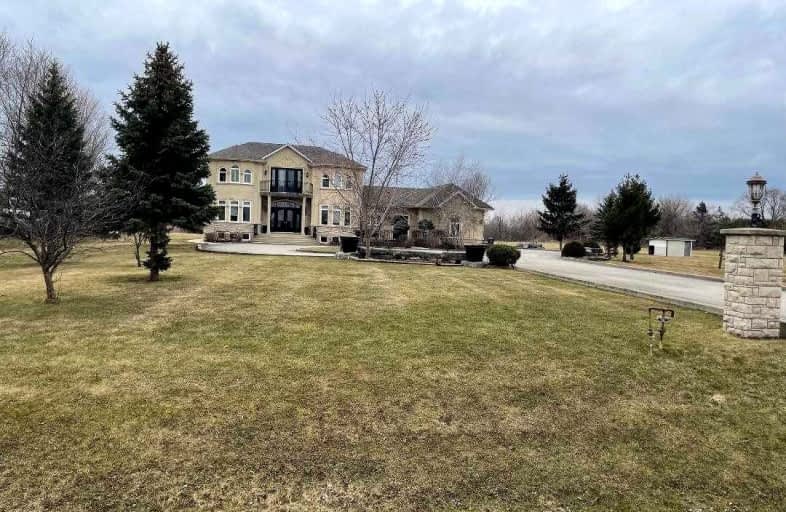
Whaley's Corners Public School
Elementary: Public
2.04 km
Huttonville Public School
Elementary: Public
0.68 km
Springbrook P.S. (Elementary)
Elementary: Public
3.67 km
Lorenville P.S. (Elementary)
Elementary: Public
3.15 km
Eldorado P.S. (Elementary)
Elementary: Public
2.43 km
Ingleborough (Elementary)
Elementary: Public
2.81 km
Jean Augustine Secondary School
Secondary: Public
3.78 km
École secondaire Jeunes sans frontières
Secondary: Public
4.42 km
St Augustine Secondary School
Secondary: Catholic
4.54 km
St. Roch Catholic Secondary School
Secondary: Catholic
4.08 km
David Suzuki Secondary School
Secondary: Public
4.30 km
St Edmund Campion Secondary School
Secondary: Catholic
6.72 km


