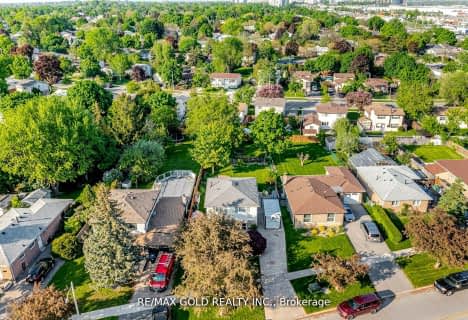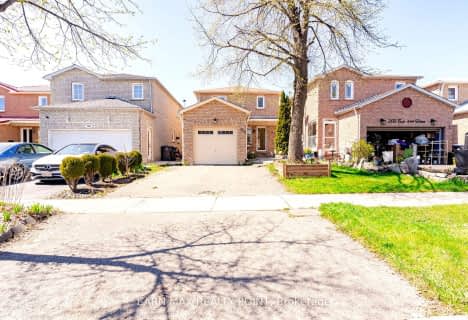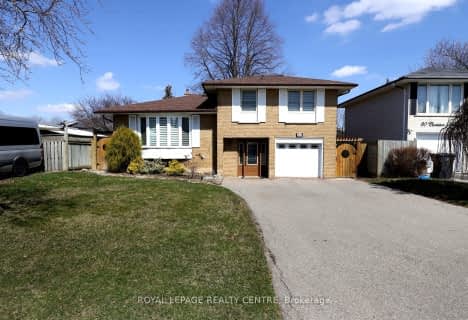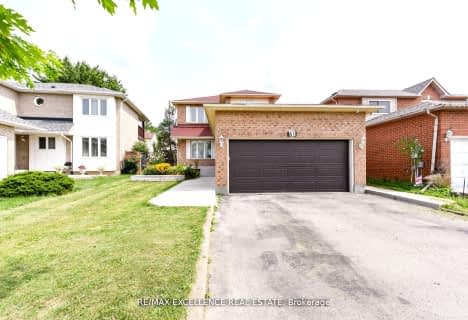
Helen Wilson Public School
Elementary: Public
0.87 km
St Mary Elementary School
Elementary: Catholic
0.59 km
McHugh Public School
Elementary: Public
0.57 km
Sir Winston Churchill Public School
Elementary: Public
1.20 km
Centennial Senior Public School
Elementary: Public
0.71 km
Ridgeview Public School
Elementary: Public
0.77 km
Peel Alternative North
Secondary: Public
1.62 km
Archbishop Romero Catholic Secondary School
Secondary: Catholic
1.13 km
Peel Alternative North ISR
Secondary: Public
1.66 km
Central Peel Secondary School
Secondary: Public
2.22 km
Cardinal Leger Secondary School
Secondary: Catholic
0.62 km
Brampton Centennial Secondary School
Secondary: Public
1.34 km












